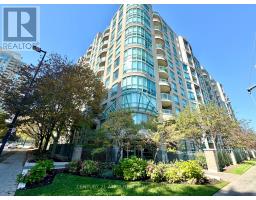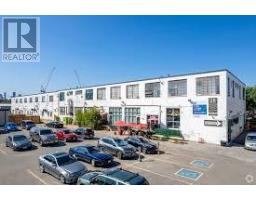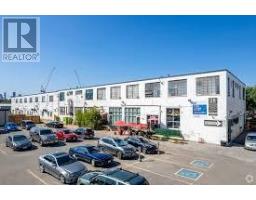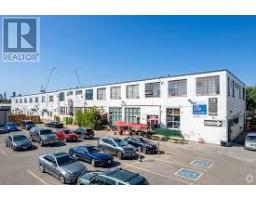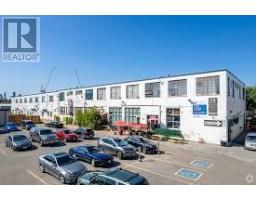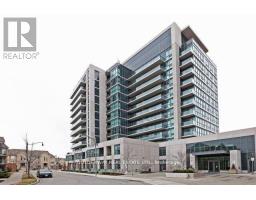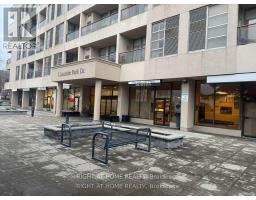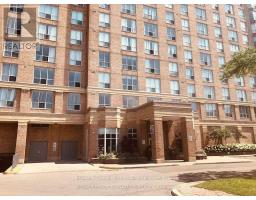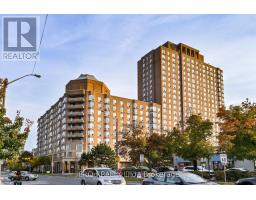1003 - 33 FREDERICK TODD WAY, Toronto (Thorncliffe Park), Ontario, CA
Address: 1003 - 33 FREDERICK TODD WAY, Toronto (Thorncliffe Park), Ontario
Summary Report Property
- MKT IDC12481691
- Building TypeApartment
- Property TypeSingle Family
- StatusRent
- Added2 days ago
- Bedrooms2
- Bathrooms3
- AreaNo Data sq. ft.
- DirectionNo Data
- Added On25 Oct 2025
Property Overview
Welcome To Luxury Living At the Residences Of Upper East Village By Leaside. This Gorgeous Unit Boasts Luxurious Finishings With 9 Foot Ceilings, Laminate Throughout, 2 Generous-Sized Bedrooms Each With Their Own Ensuite, A Powder Room For Guests. The Kitchen Features GleamingWhite Quartz Counters, Built-In Appliances, Large Kitchen Sink & Breakfast Bar. The Primary Bedroom Features A 5-Piece Ensuite With A Double-Vanity, Separate Shower & Tub, Two Closets With Custom Organizers. The 2nd Bedroom Has A 3-Piece Ensuite With Shower, Closet With Custom Organizers. Walk-Out Access To The Balcony From Primary Bedroom & Living Room With A Beautiful Panoramic View Of The City.Top Notch Amenities At The Leaside Club Provides For A Fully-Equipped Fitness Centre, Yoga Studio, Indoor Pool, Hot Tub, Steam Room, Billiards Room, Outdoor Lounge With BBQ. Steps To Eglinton Transit, Just Minutes Multiple Big Box Stores, Farm Boy, Longo's, Local Cafes, Restaurants, Surrounded By Multiple Parks And Trails, Close To Schools, Easy Access To DVP And So Much More In The This Wonderful Community. (id:51532)
Tags
| Property Summary |
|---|
| Building |
|---|
| Level | Rooms | Dimensions |
|---|---|---|
| Flat | Living room | 5.31 m x 2.74 m |
| Dining room | 5.31 m x 2.74 m | |
| Kitchen | 2.69 m x 2.92 m | |
| Primary Bedroom | 4.37 m x 3.2 m | |
| Bedroom 2 | 3.53 m x 2.74 m | |
| Foyer | 1.53 m x 1.8 m | |
| Laundry room | 1.22 m x 1.01 m |
| Features | |||||
|---|---|---|---|---|---|
| Balcony | Carpet Free | Underground | |||
| Garage | Blinds | Cooktop | |||
| Dishwasher | Dryer | Oven | |||
| Hood Fan | Washer | Refrigerator | |||
| Central air conditioning | Storage - Locker | ||||













































