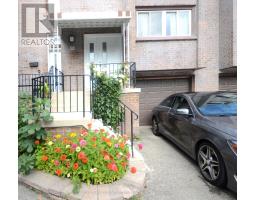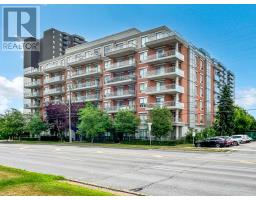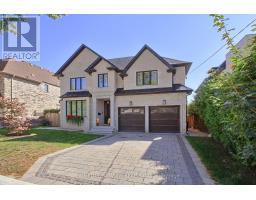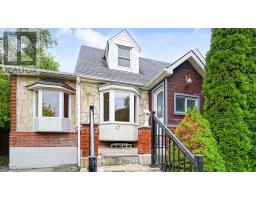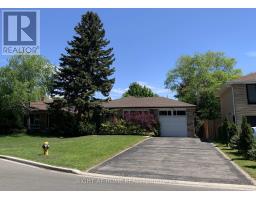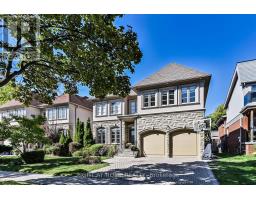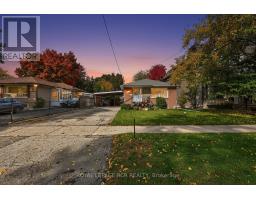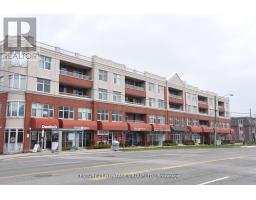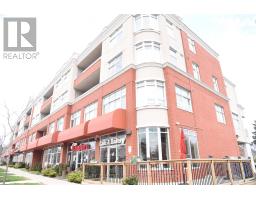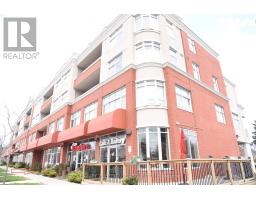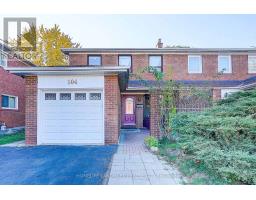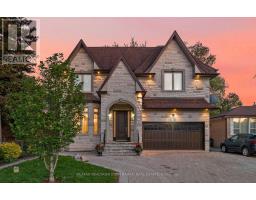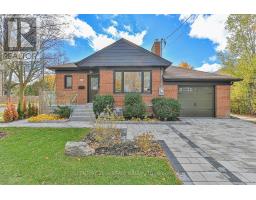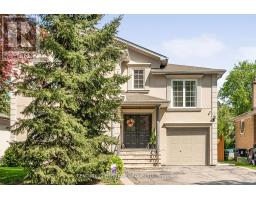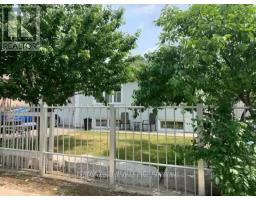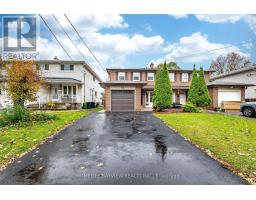98 TANJOE CRESCENT, Toronto (Newtonbrook West), Ontario, CA
Address: 98 TANJOE CRESCENT, Toronto (Newtonbrook West), Ontario
Summary Report Property
- MKT IDC12529698
- Building TypeHouse
- Property TypeSingle Family
- StatusBuy
- Added8 weeks ago
- Bedrooms7
- Bathrooms4
- Area1500 sq. ft.
- DirectionNo Data
- Added On10 Nov 2025
Property Overview
Tucked Away on the Quiet, Family-Friendly Streets of Newtonbrook Awaits This Absolute Gem!This Tastefully Updated and Meticulously Maintained Home Combines Convenience, Comfort, andFlexibility. Perfect for Growing Families, Investors, or Multi-Generational Households. Featuring 4 Spacious Bedrooms Incl. Primary with Ensuite on Upper Level, Sun Kissed Office onMain Level (can be used as 5th bed), and 2 Bedrooms on Lower Level W/ Separate Entrance,Providing Income Potential and Room to Grow! Relish in the Tranquility of Your OversizedBackyard Knowing Your Steps Away From Top Rated Schools, TTC/YRT Transit, Centerpoint/Promenade Malls, Parks and Community Recreation Centers. Just Move-in and Enjoy this Generously Sized Slice of Paradise! (id:51532)
Tags
| Property Summary |
|---|
| Building |
|---|
| Land |
|---|
| Level | Rooms | Dimensions |
|---|---|---|
| Lower level | Bedroom | Measurements not available |
| Bedroom | Measurements not available | |
| Laundry room | Measurements not available | |
| Kitchen | Measurements not available | |
| Main level | Office | Measurements not available |
| Living room | Measurements not available | |
| Dining room | Measurements not available | |
| Kitchen | Measurements not available | |
| Upper Level | Primary Bedroom | Measurements not available |
| Bedroom | Measurements not available | |
| Bedroom | Measurements not available | |
| Bedroom | Measurements not available |
| Features | |||||
|---|---|---|---|---|---|
| Attached Garage | Garage | Dishwasher | |||
| Dryer | Stove | Washer | |||
| Refrigerator | Apartment in basement | Separate entrance | |||
| Central air conditioning | |||||




















































