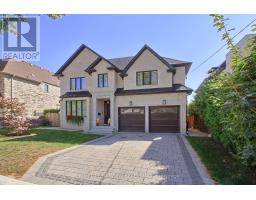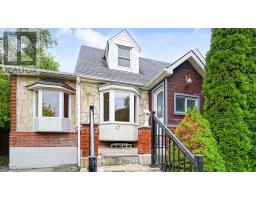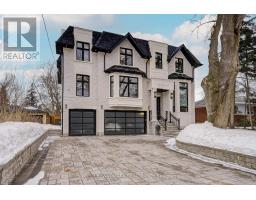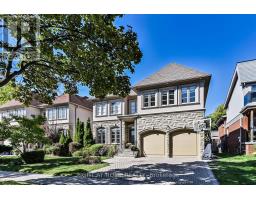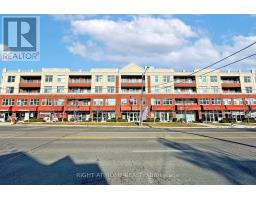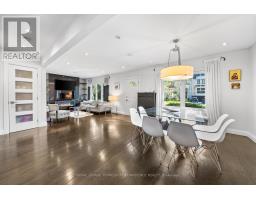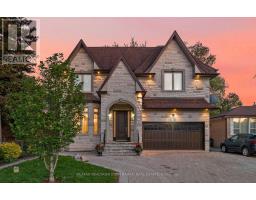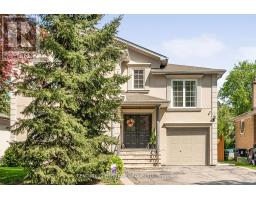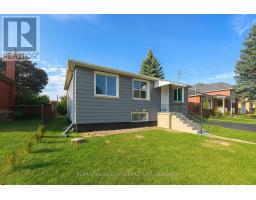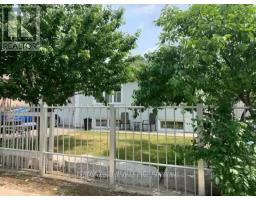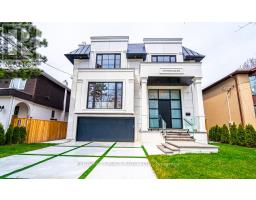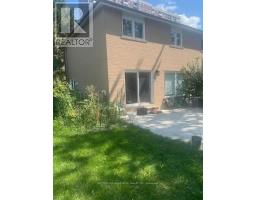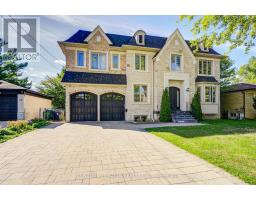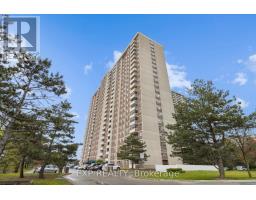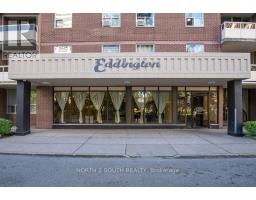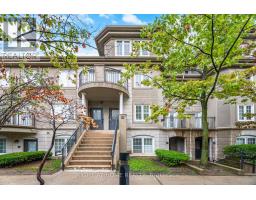LPH6 - 777 STEELES AVENUE W, Toronto (Newtonbrook West), Ontario, CA
Address: LPH6 - 777 STEELES AVENUE W, Toronto (Newtonbrook West), Ontario
Summary Report Property
- MKT IDC12315086
- Building TypeApartment
- Property TypeSingle Family
- StatusBuy
- Added8 weeks ago
- Bedrooms2
- Bathrooms1
- Area600 sq. ft.
- DirectionNo Data
- Added On22 Aug 2025
Property Overview
Sophisticated Living in the Heart of Uptown Toronto. Welcome to this stunning 1 Bedroom + Den Lower Penthouse suite, nestled in a quiet boutique building surrounded by some of Uptown Torontos most lively and well-connected neighbourhoods. Perfectly blending peaceful living with city energy, this elegant residence offers both style and convenience in one of the city's most desirable locations. From the moment you step into the refined lobby and thoughtfully designed common areas, youll notice the attention to detail and modern sophistication that carries throughout the building. This bright and spacious unit features an open concept layout, floor-to-ceiling windows, and elevated finishes that create an airy, welcoming atmosphere. Step out onto your private north-facing balcony, the perfect spot to enjoy a quiet morning coffee or take in peaceful skyline views. The versatile den offers flexible space, ideal for a home office, creative studio, or cozy guest room. Enjoy boutique-style living at its finest, where charm meets convenience in Uptown Toronto, with top restaurants, cafes, shops, and transit just steps away (id:51532)
Tags
| Property Summary |
|---|
| Building |
|---|
| Level | Rooms | Dimensions |
|---|---|---|
| Flat | Living room | 5.38 m x 3 m |
| Dining room | 5.38 m x 3 m | |
| Kitchen | 2.39 m x 2.46 m | |
| Bedroom | 4.09 m x 2.97 m | |
| Den | 2.62 m x 2.36 m |
| Features | |||||
|---|---|---|---|---|---|
| Balcony | Carpet Free | Underground | |||
| Garage | All | Window Coverings | |||
| Central air conditioning | Exercise Centre | Storage - Locker | |||














































