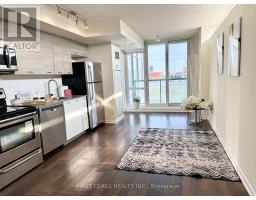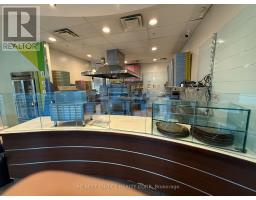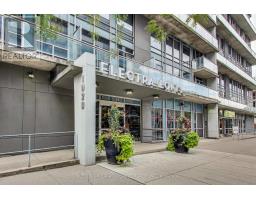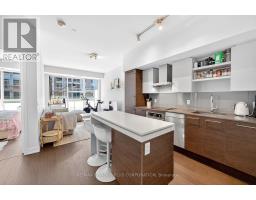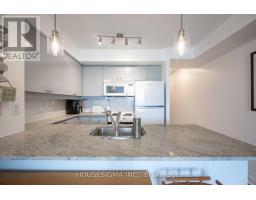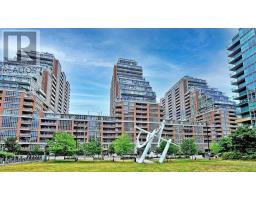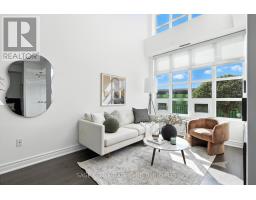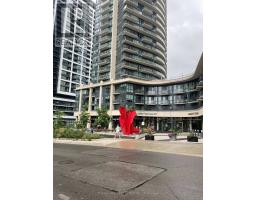418 - 12 DOURO STREET, Toronto (Niagara), Ontario, CA
Address: 418 - 12 DOURO STREET, Toronto (Niagara), Ontario
3 Beds1 Baths800 sqftStatus: Buy Views : 909
Price
$758,888
Summary Report Property
- MKT IDC12401622
- Building TypeRow / Townhouse
- Property TypeSingle Family
- StatusBuy
- Added1 days ago
- Bedrooms3
- Bathrooms1
- Area800 sq. ft.
- DirectionNo Data
- Added On13 Sep 2025
Property Overview
Welcome to this bright and modern King West townhouse! This rare freshly painted 3-bedroom corner unit offers 820 sq. ft. of open living space plus a large balcony (150 sq.ft.) for BBQs or relaxing. Move-in ready, it features BRAND NEW stove, microwave, washer & dryer (all with warranties), updated flooring, modern lighting, refreshed cabinetry, and stylish tile upgrades. Generous bedrooms with oversized closets add comfort, while ALL UTILITIES (heat, hydro, and water) are included in the fees. Perfectly located steps from Liberty Village, BMO Field, restaurants, shops, nightlife, and transit, with bike lanes and trails at your door. Please see the 3d Virtual Tour: https://my.matterport.com/show/?m=FbsS6Jp5iWf&mls=1 (id:51532)
Tags
| Property Summary |
|---|
Property Type
Single Family
Building Type
Row / Townhouse
Square Footage
800 - 899 sqft
Community Name
Niagara
Title
Condominium/Strata
Parking Type
No Garage
| Building |
|---|
Bedrooms
Above Grade
3
Bathrooms
Total
3
Interior Features
Appliances Included
Water Heater, Dishwasher, Dryer, Hood Fan, Stove, Washer, Window Coverings, Refrigerator
Flooring
Laminate, Tile
Building Features
Features
Balcony, Carpet Free
Square Footage
800 - 899 sqft
Rental Equipment
Water Heater, Furnace
Fire Protection
Smoke Detectors
Building Amenities
Visitor Parking
Structures
Patio(s)
Heating & Cooling
Cooling
Central air conditioning
Heating Type
Forced air
Exterior Features
Exterior Finish
Brick
Neighbourhood Features
Community Features
Pet Restrictions, Community Centre
Amenities Nearby
Park, Public Transit, Hospital
Maintenance or Condo Information
Maintenance Fees
$706.92 Monthly
Maintenance Fees Include
Heat, Water, Electricity, Common Area Maintenance, Insurance
Maintenance Management Company
360 Community Management Limited 905-604-3602
Parking
Parking Type
No Garage
| Level | Rooms | Dimensions |
|---|---|---|
| Main level | Living room | 4.52 m x 3.15 m |
| Dining room | 3.35 m x 1.88 m | |
| Kitchen | 3.2 m x 2.64 m | |
| Primary Bedroom | 4.52 m x 3.2 m | |
| Bedroom 2 | 3.23 m x 2.82 m | |
| Bedroom 3 | 3.23 m x 2.64 m | |
| Bathroom | 2.21 m x 1.45 m |
| Features | |||||
|---|---|---|---|---|---|
| Balcony | Carpet Free | No Garage | |||
| Water Heater | Dishwasher | Dryer | |||
| Hood Fan | Stove | Washer | |||
| Window Coverings | Refrigerator | Central air conditioning | |||
| Visitor Parking | |||||

























