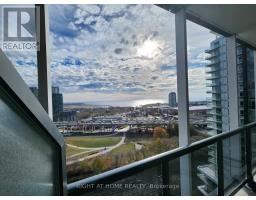1719 - 35 BASTION STREET, Toronto (Niagara), Ontario, CA
Address: 1719 - 35 BASTION STREET, Toronto (Niagara), Ontario
Summary Report Property
- MKT IDC12335666
- Building TypeApartment
- Property TypeSingle Family
- StatusRent
- Added4 days ago
- Bedrooms2
- Bathrooms2
- AreaNo Data sq. ft.
- DirectionNo Data
- Added On24 Aug 2025
Property Overview
Welcome to the York Harbour Club! Bright, stylish, and perfectly laid out this 2-bedroom, 2-bath corner suite comes with floor-to-ceiling windows, a split-bedroom design for ultimate privacy (perfect for roommates or couples), plus parking and a locker for all your storage and commuting needs. The open-concept living/dining space flows into a modern kitchen with stainless steel appliances, stone countertops, and plenty of room to entertain. The primary bedroom offers a large closet and a spa-inspired ensuite, while the second bedroom enjoys access to its own full bath. Step out onto your private balcony and take in the vibrant city energy below. Enjoy resort-style living with a rooftop terrace and BBQs, outdoor pool, gym, party room, guest suites, 24-hour concierge and much more. All in a prime Fort York location steps to the waterfront trail, Coronation Park, King West, Downtown, TTC, and minutes to the Gardiner. This one wont last. Book your private tour today! (id:51532)
Tags
| Property Summary |
|---|
| Building |
|---|
| Level | Rooms | Dimensions |
|---|---|---|
| Flat | Kitchen | 2.4 m x 3.15 m |
| Dining room | 2.7 m x 1.95 m | |
| Living room | 3.65 m x 3.05 m | |
| Primary Bedroom | 3.2 m x 3.65 m | |
| Bedroom 2 | 3.6 m x 3.1 m |
| Features | |||||
|---|---|---|---|---|---|
| Balcony | Underground | Garage | |||
| Dishwasher | Dryer | Microwave | |||
| Hood Fan | Stove | Washer | |||
| Window Coverings | Refrigerator | Central air conditioning | |||
| Security/Concierge | Exercise Centre | Party Room | |||
| Visitor Parking | Storage - Locker | ||||

































