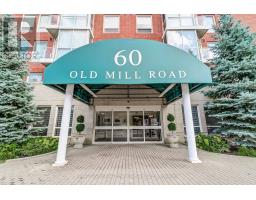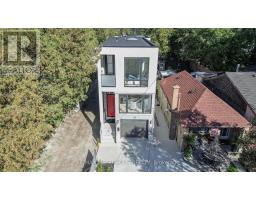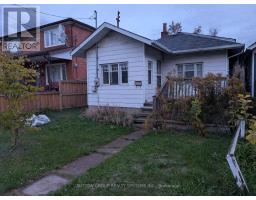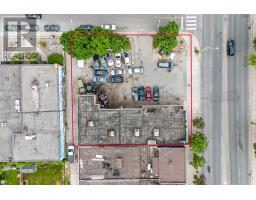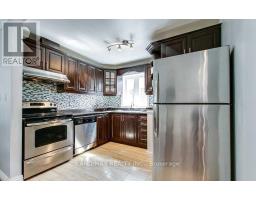176 LEYTON AVENUE, Toronto (Oakridge), Ontario, CA
Address: 176 LEYTON AVENUE, Toronto (Oakridge), Ontario
Summary Report Property
- MKT IDE12241528
- Building TypeHouse
- Property TypeSingle Family
- StatusBuy
- Added9 weeks ago
- Bedrooms5
- Bathrooms4
- Area2000 sq. ft.
- DirectionNo Data
- Added On22 Aug 2025
Property Overview
Luxury living at its finest for a very affordable price. This beautiful custom home is a commuter's dream! Situated on a quiet street with easy access to TTC and GO Train service. Backs onto park and hiking trails. Gourmet kitchen will satisfy the most demanding chef in your family. Great open concept on the main level provides a comfortable environment for your family. Soaring ceilings, including 12 foot in the basement. Four large bedrooms upstairs. The basement has a separate entrance, and would work well as an in-law or nanny suite. There are hook ups for laundry equipment in the basement suite, as well. Great space throughout the home, including an expanded deck and a fully fenced yard with access to the park behind the home. Convenient location near schools, churches, mosque, Community Centre, several wonderful restaurants and everything the Danforth offers. (id:51532)
Tags
| Property Summary |
|---|
| Building |
|---|
| Land |
|---|
| Level | Rooms | Dimensions |
|---|---|---|
| Second level | Primary Bedroom | 5.45 m x 4.1 m |
| Bedroom 2 | 3.64 m x 3.03 m | |
| Bedroom 3 | 4.8 m x 2.6 m | |
| Bedroom 4 | 4.1 m x 2.73 m | |
| Laundry room | 1.8 m x 1.3 m | |
| Basement | Kitchen | 4.7 m x 2.2 m |
| Living room | 5.45 m x 4.9 m | |
| Bedroom 5 | 2.97 m x 2.73 m | |
| Ground level | Kitchen | 6.36 m x 4.06 m |
| Dining room | 2.2 m x 1.8 m | |
| Living room | 5.5 m x 3.3 m | |
| Family room | 5.45 m x 4.2 m |
| Features | |||||
|---|---|---|---|---|---|
| Backs on greenbelt | Conservation/green belt | Level | |||
| Attached Garage | Garage | Dishwasher | |||
| Dryer | Microwave | Oven | |||
| Alarm System | Stove | Water Heater | |||
| Washer | Window Coverings | Two Refrigerators | |||
| Separate entrance | Central air conditioning | ||||
















































