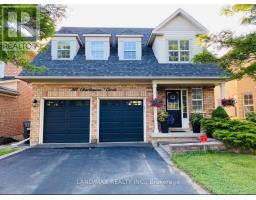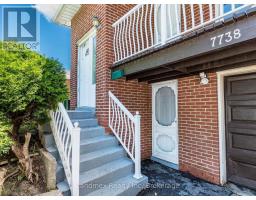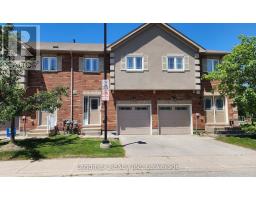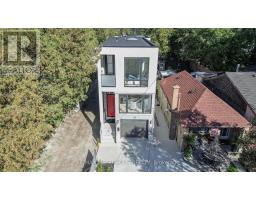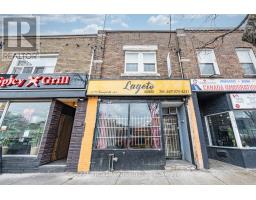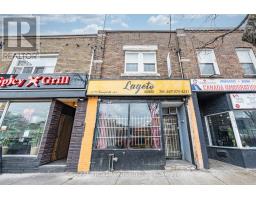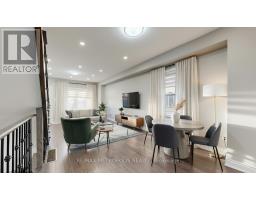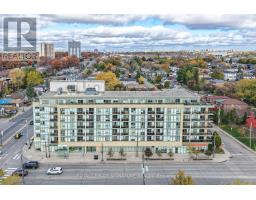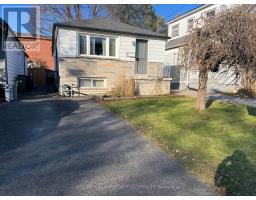464 WARDEN AVENUE, Toronto (Oakridge), Ontario, CA
Address: 464 WARDEN AVENUE, Toronto (Oakridge), Ontario
5 Beds3 Baths700 sqftStatus: Buy Views : 526
Price
$999,999
Summary Report Property
- MKT IDE12442548
- Building TypeHouse
- Property TypeSingle Family
- StatusBuy
- Added9 weeks ago
- Bedrooms5
- Bathrooms3
- Area700 sq. ft.
- DirectionNo Data
- Added On03 Oct 2025
Property Overview
Charming Investment Property In A Prime, Family-Friendly Neighborhood!! With A Total Of 6-Bedrooms, 3 Bathrooms (2 Bath In Bsmt Level). Lease Both Upper And Lower Units Or Live In The Upper Portion And Lease The Basement Apartment With Private Side Entrance . Parking For 3 Or More Cars. Enclosed Front Porch With Large Windows. Huge, Private Backyard With Vegetable Gardens. Located In Oakridge Community Close To Scarborough Bluff, Restaurants, Woodbine Beach, 10 Mins To Downtown Toronto, Warden & Victoria Park Subway, Go Station, 24 Hour Bus Service, Shopping, Medical Clinics at your doorstep. Don't This Excellent Opportunity To Enter Into The Real Estate Market Or To Increase Your Investment Portfolio ! (id:51532)
Tags
| Property Summary |
|---|
Property Type
Single Family
Building Type
House
Storeys
1
Square Footage
700 - 1100 sqft
Community Name
Oakridge
Title
Freehold
Land Size
40 x 120 FT
Parking Type
No Garage
| Building |
|---|
Bedrooms
Above Grade
3
Below Grade
2
Bathrooms
Total
5
Interior Features
Appliances Included
Dishwasher, Dryer, Two stoves, Washer, Two Refrigerators
Flooring
Tile, Hardwood, Laminate
Basement Features
Separate entrance
Basement Type
N/A (Finished)
Building Features
Features
Carpet Free
Foundation Type
Unknown
Style
Detached
Architecture Style
Bungalow
Square Footage
700 - 1100 sqft
Structures
Porch
Heating & Cooling
Cooling
Central air conditioning
Heating Type
Forced air
Utilities
Utility Sewer
Sanitary sewer
Water
Municipal water
Exterior Features
Exterior Finish
Brick
Parking
Parking Type
No Garage
Total Parking Spaces
3
| Level | Rooms | Dimensions |
|---|---|---|
| Basement | Bedroom 5 | 2.74 m x 3.29 m |
| Kitchen | 2.74 m x 6.09 m | |
| Living room | 5.98 m x 2.86 m | |
| Foyer | 3.5 m x 2.74 m | |
| Bedroom 4 | 3.13 m x 3.32 m | |
| Main level | Dining room | 6.69 m x 3.33 m |
| Living room | 6.69 m x 3.33 m | |
| Kitchen | 3.36 m x 2.8 m | |
| Primary Bedroom | 3.53 m x 2.93 m | |
| Bedroom 2 | 4.26 m x 2.9 m | |
| Bedroom 3 | 4.23 m x 2.47 m |
| Features | |||||
|---|---|---|---|---|---|
| Carpet Free | No Garage | Dishwasher | |||
| Dryer | Two stoves | Washer | |||
| Two Refrigerators | Separate entrance | Central air conditioning | |||






