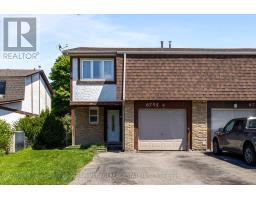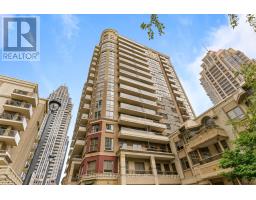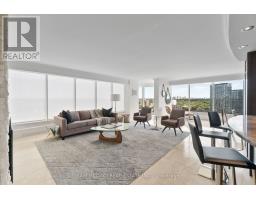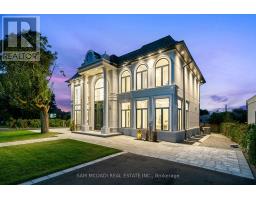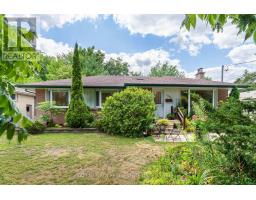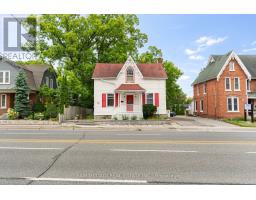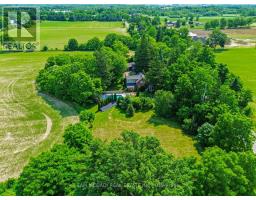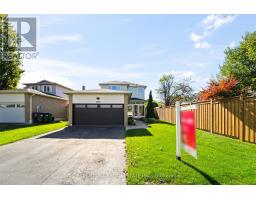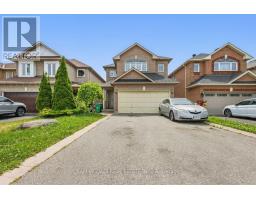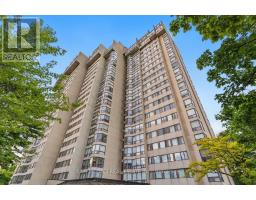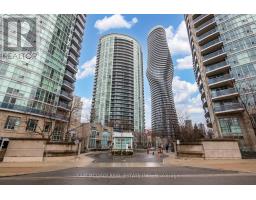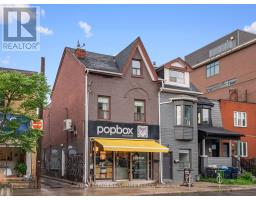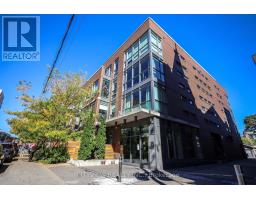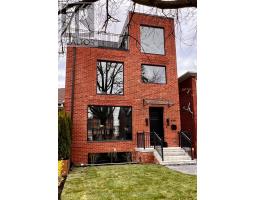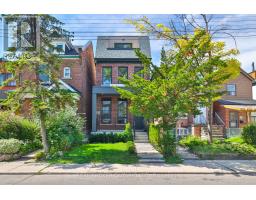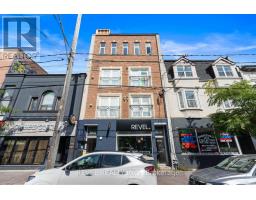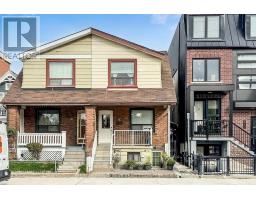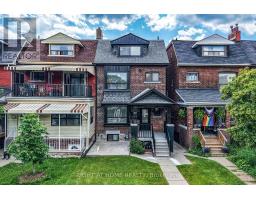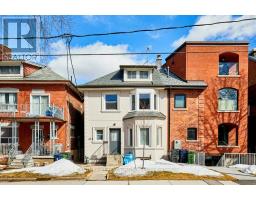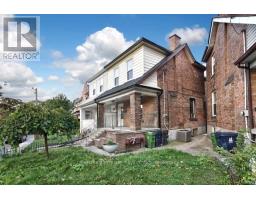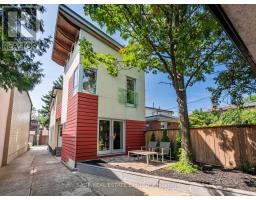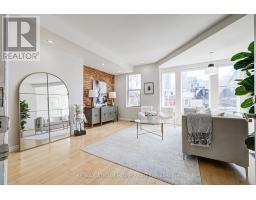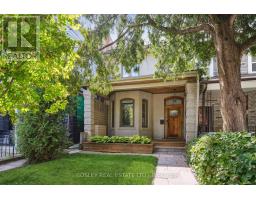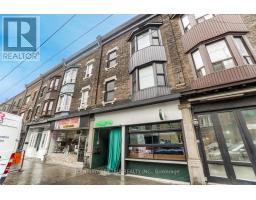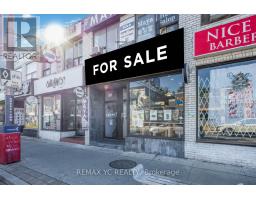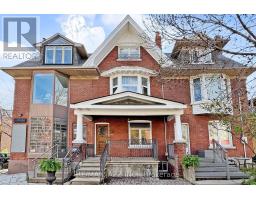415 CRAWFORD STREET, Toronto (Palmerston-Little Italy), Ontario, CA
Address: 415 CRAWFORD STREET, Toronto (Palmerston-Little Italy), Ontario
Summary Report Property
- MKT IDC12395807
- Building TypeHouse
- Property TypeSingle Family
- StatusBuy
- Added1 days ago
- Bedrooms3
- Bathrooms3
- Area1100 sq. ft.
- DirectionNo Data
- Added On23 Oct 2025
Property Overview
Welcome to 415 Crawford Street, a rare opportunity in the heart of Toronto's vibrant Little Italy. This spacious 3+1 bedroom, 3-bath detached home offers tremendous potential for both end-users and savvy investors. Originally designed as a duplex and now thoughtfully converted into a single-family residence, the property combines space and flexibility. Featuring hardwood floors, a bright main-floor layout with an office, two full kitchens, and a finished basement with a separate entrance, the home is ideal for multi-generational living or income potential. While the property requires some updating, its unbeatable location, just steps from College Street's trendy shops, restaurants, parks, and TTC, makes it a smart investment with excellent upside. Whether you're looking to renovate, rent, or create your dream home, 415 Crawford is full of promise in one of Toronto's most desirable neighbourhoods. The property has ample space for buyer to submit permits for parking space. HOME IS BEING SOLD AS IS WHERE IS. (id:51532)
Tags
| Property Summary |
|---|
| Building |
|---|
| Land |
|---|
| Level | Rooms | Dimensions |
|---|---|---|
| Second level | Primary Bedroom | 4.55 m x 3.86 m |
| Bedroom 2 | 2.85 m x 3.77 m | |
| Bedroom 3 | 2.88 m x 3.04 m | |
| Basement | Cold room | 3.49 m x 1.77 m |
| Recreational, Games room | 3.35 m x 4.25 m | |
| Kitchen | 1.7 m x 3.43 m | |
| Laundry room | 2.96 m x 3.26 m | |
| Main level | Living room | 3.29 m x 3.68 m |
| Kitchen | 2.69 m x 3.68 m | |
| Dining room | 4.3 m x 3.32 m | |
| Office | 3.37 m x 1.93 m |
| Features | |||||
|---|---|---|---|---|---|
| Carpet Free | No Garage | Central air conditioning | |||









































