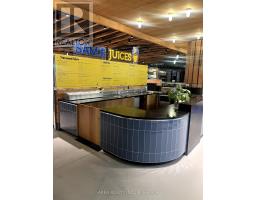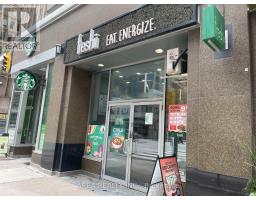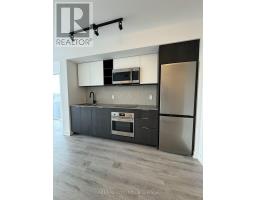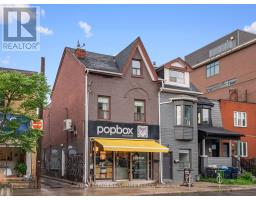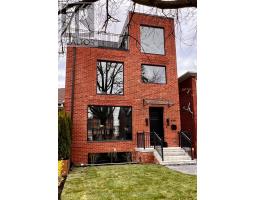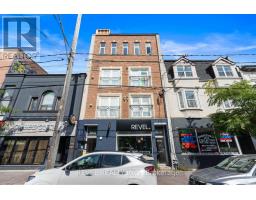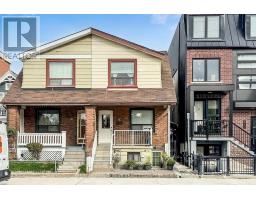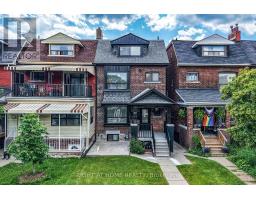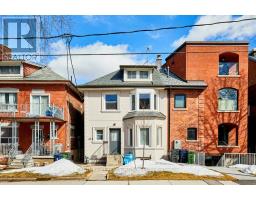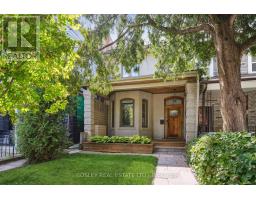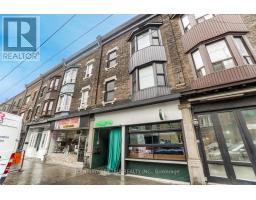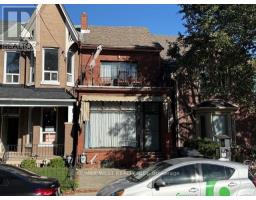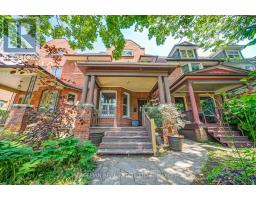497 OSSINGTON AVENUE, Toronto (Palmerston-Little Italy), Ontario, CA
Address: 497 OSSINGTON AVENUE, Toronto (Palmerston-Little Italy), Ontario
Summary Report Property
- MKT IDC12542620
- Building TypeHouse
- Property TypeSingle Family
- StatusBuy
- Added5 days ago
- Bedrooms3
- Bathrooms4
- Area1500 sq. ft.
- DirectionNo Data
- Added On16 Nov 2025
Property Overview
Welcome to 497 Ossington Ave! This 2-storey, semi detached home is full of potential! With three bedrooms, 4 full bathrooms, and over 1600 sqft of above grade living space, there is plenty of opportunity here. Walk into a spacious front room with big bright windows. Barn doors separate another spacious room that could be used as a dining room, office or fourth bedroom. The kitchen walks out to a covered patio in the backyard, perfect for entertaining. Enjoy the convenience of a full washroom on the main floor! The second story boasts three large bedrooms with plenty of natural light. Walk down to a big, open basement with full kitchen, 2 full washrooms and a separate entrance to the back patio. House includes a double garage with laneway access. This well-maintained family home is ready for it's next Chapter! (id:51532)
Tags
| Property Summary |
|---|
| Building |
|---|
| Level | Rooms | Dimensions |
|---|---|---|
| Second level | Primary Bedroom | 4.52 m x 3.61 m |
| Bedroom 2 | 3.51 m x 3.28 m | |
| Bedroom 3 | 4.27 m x 3.86 m | |
| Basement | Laundry room | 2.87 m x 2.06 m |
| Kitchen | 4.27 m x 3.58 m | |
| Recreational, Games room | 8.69 m x 4.45 m | |
| Utility room | 2.79 m x 2.34 m | |
| Main level | Living room | 4.39 m x 4.5 m |
| Dining room | 3.43 m x 3.99 m | |
| Kitchen | 4.27 m x 3.86 m |
| Features | |||||
|---|---|---|---|---|---|
| Detached Garage | Garage | Dryer | |||
| Two stoves | Washer | Window Coverings | |||
| Two Refrigerators | Walk out | Apartment in basement | |||
| Central air conditioning | |||||
















































