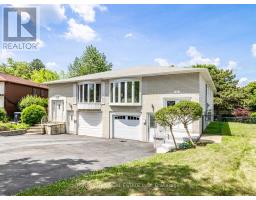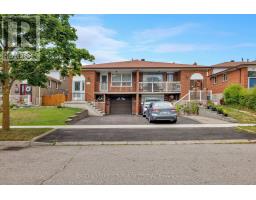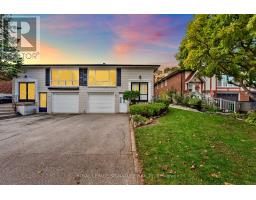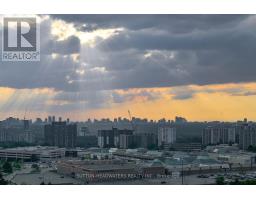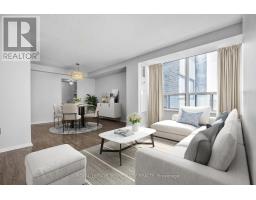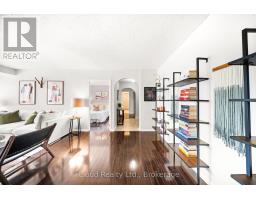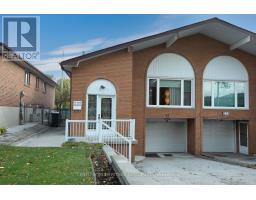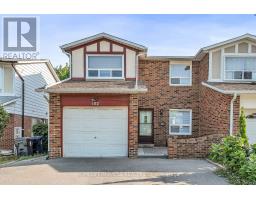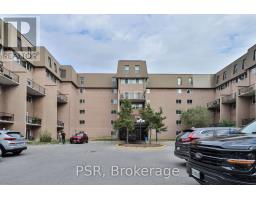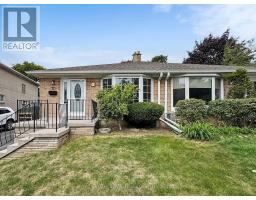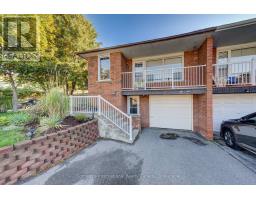Bedrooms
Bathrooms
Interior Features
Appliances Included
Dishwasher, Dryer, Washer, Window Coverings, Refrigerator
Building Features
Features
Balcony, Carpet Free
Square Footage
1000 - 1199 sqft
Building Amenities
Exercise Centre, Party Room, Visitor Parking, Storage - Locker, Security/Concierge
Structures
Squash & Raquet Court, Tennis Court
Heating & Cooling
Cooling
Central air conditioning
Exterior Features
Exterior Finish
Brick, Concrete
Neighbourhood Features
Community Features
Pets Allowed With Restrictions, Community Centre
Amenities Nearby
Park, Hospital, Schools, Public Transit
Maintenance or Condo Information
Maintenance Fees
$1285.92 Monthly
Maintenance Fees Include
Heat, Electricity, Water, Cable TV, Common Area Maintenance, Insurance, Parking
Maintenance Management Company
General Property Management
Parking
Parking Type
Underground,Garage

















































