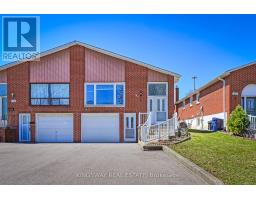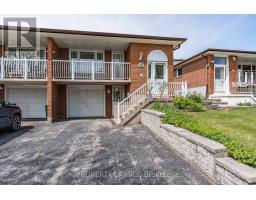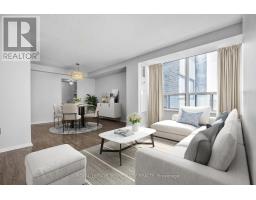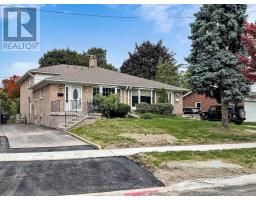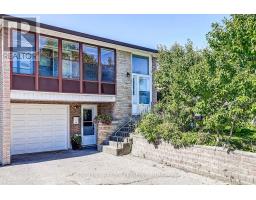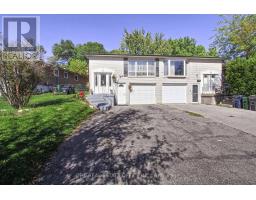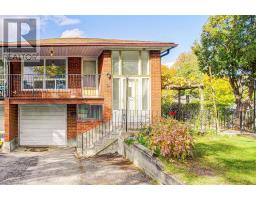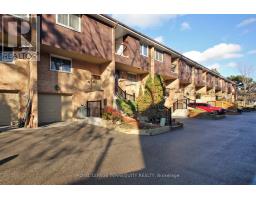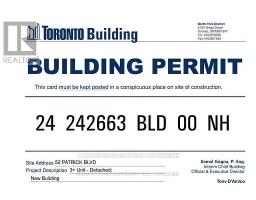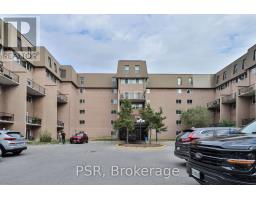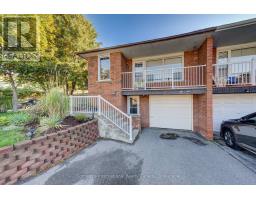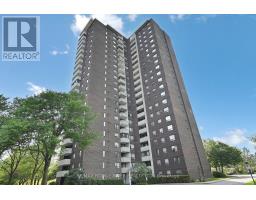237 APACHE TRAIL, Toronto (Pleasant View), Ontario, CA
Address: 237 APACHE TRAIL, Toronto (Pleasant View), Ontario
Summary Report Property
- MKT IDC12554720
- Building TypeHouse
- Property TypeSingle Family
- StatusBuy
- Added8 weeks ago
- Bedrooms5
- Bathrooms3
- Area1500 sq. ft.
- DirectionNo Data
- Added On18 Nov 2025
Property Overview
Investor's Dream in a Prime North York Location! Welcome to 237 Apache Trail, a well-maintained 5-level backsplit offering incredible space, flexibility, and income potential. This 4+1 bedroom, 2-kitchen home is ideal for multi-family living, or generating strong investment returns, as it is just minutes from Seneca College! The spacious layout offers generously sized rooms throughout, making it ideal for large families seeking comfort and privacy. Sitting proudly on a 150-foot deep lot, this property also boasts a huge private backyard patio for entertaining, plus a lush garden that will delight any gardening enthusiast! With 4 parking spaces including the garage, there's plenty of room for everyone. Recent updates provide peace of mind, including a new roof (2024), updated windows and doors, and a refreshed upper level (2022). Situated close to transit, schools, parks, Fairview Mall, and more, this home offers unmatched convenience in a highly desirable neighborhoodC12480173! Whether you're an investor, a large family, or a savvy buyer looking for potential, this rare opportunity is too good to miss! (id:51532)
Tags
| Property Summary |
|---|
| Building |
|---|
| Land |
|---|
| Level | Rooms | Dimensions |
|---|---|---|
| Basement | Bedroom 5 | 3.2 m x 2.74 m |
| Kitchen | 5.63 m x 3.46 m | |
| Lower level | Bedroom 4 | 4.5 m x 3.26 m |
| Family room | 6.85 m x 3.35 m | |
| Main level | Living room | 7.35 m x 4.32 m |
| Dining room | 7.35 m x 4.32 m | |
| Kitchen | 2.7 m x 2.44 m | |
| Eating area | 2.7 m x 2.44 m | |
| Upper Level | Primary Bedroom | 4.69 m x 3.35 m |
| Bedroom 2 | 3.65 m x 3.09 m | |
| Bedroom 3 | 3.14 m x 2.58 m |
| Features | |||||
|---|---|---|---|---|---|
| Carpet Free | Garage | Dishwasher | |||
| Dryer | Freezer | Stove | |||
| Washer | Window Coverings | Two Refrigerators | |||
| Separate entrance | Central air conditioning | Fireplace(s) | |||




































