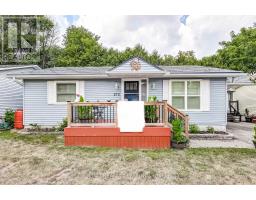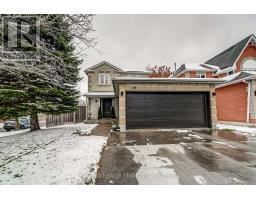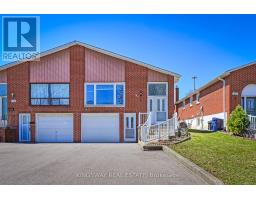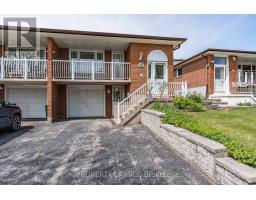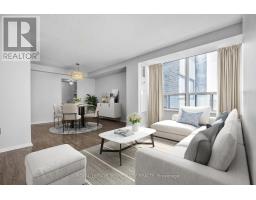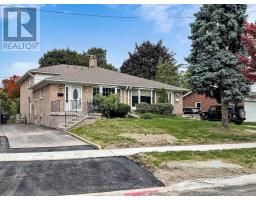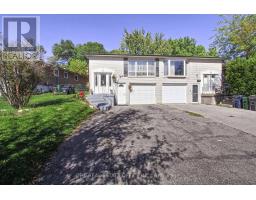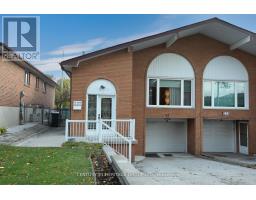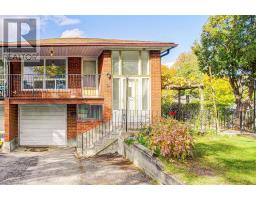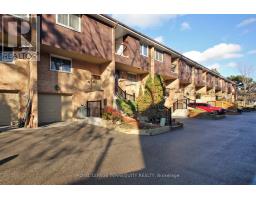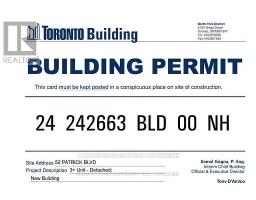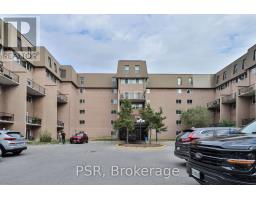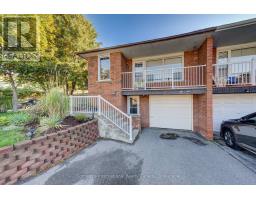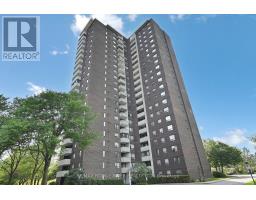260 APACHE TRAIL, Toronto (Pleasant View), Ontario, CA
Address: 260 APACHE TRAIL, Toronto (Pleasant View), Ontario
Summary Report Property
- MKT IDC12438074
- Building TypeHouse
- Property TypeSingle Family
- StatusBuy
- Added12 weeks ago
- Bedrooms4
- Bathrooms3
- Area1500 sq. ft.
- DirectionNo Data
- Added On10 Nov 2025
Property Overview
Wow! Attention Investor First Time Buyers! Value Here! First Time offered! Original Owners! 1962 SF 5 level duplexed full brick backsplit with separate side entrance to main floor could be 3rd unit for multi-generational use! Upper suite with original hardwood floors - Big eat-in kitchen and 4pc bath! Driveway entry suite with big eat-in kitchen - 4pc bath - large bedroom and sitting room! Main floor w/separate entrance - 4th bedroom - 3pc bath w/laundry ability - huge family room w/stone fireplace - picture window - walkout to greenhouse enclosed patio and nice rear western exposed fully fenced lot! Attached single garage plus 3 car driveway parking! Steps to school(s), Park(s), and transit! Estate sale sold 'where-is, as-is' No warranties or representations. (id:51532)
Tags
| Property Summary |
|---|
| Building |
|---|
| Land |
|---|
| Level | Rooms | Dimensions |
|---|---|---|
| Basement | Kitchen | 4.92 m x 3.69 m |
| Recreational, Games room | 6.93 m x 3.99 m | |
| Bathroom | 2.49 m x 1.85 m | |
| Lower level | Bathroom | 3.69 m x 1.85 m |
| Bedroom 4 | 3.09 m x 2.79 m | |
| Family room | 7.05 m x 3.69 m | |
| Main level | Living room | 3.99 m x 3.69 m |
| Dining room | 3.69 m x 3.09 m | |
| Kitchen | 3.09 m x 2.79 m | |
| Eating area | 3.9 m x 2.79 m | |
| Upper Level | Primary Bedroom | 3.99 m x 3.85 m |
| Bedroom 2 | 3.85 m x 3.09 m | |
| Bedroom 3 | 3.39 m x 2.79 m | |
| Bathroom | 3.39 m x 1.85 m |
| Features | |||||
|---|---|---|---|---|---|
| Flat site | Level | In-Law Suite | |||
| Garage | Garage door opener remote(s) | Central Vacuum | |||
| Water Heater | Window Coverings | Walk out | |||
| Separate entrance | Central air conditioning | Fireplace(s) | |||




















































