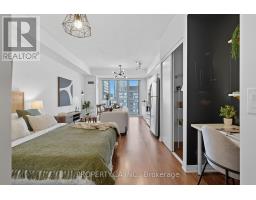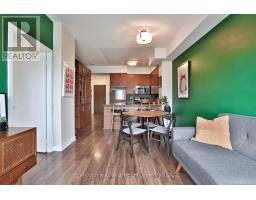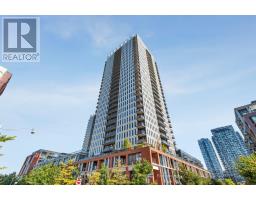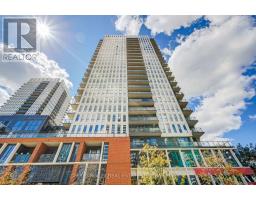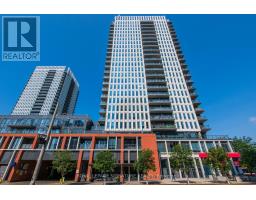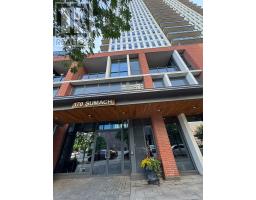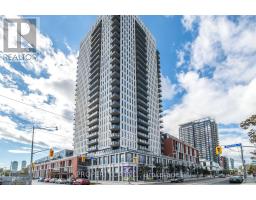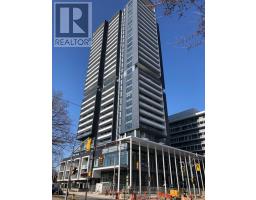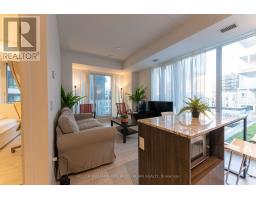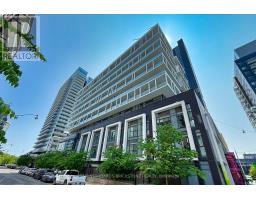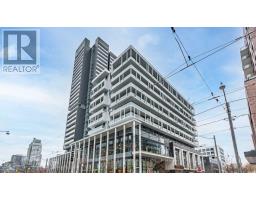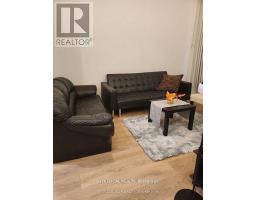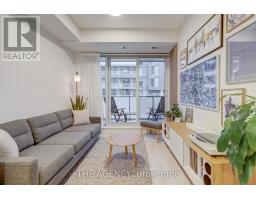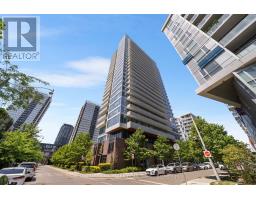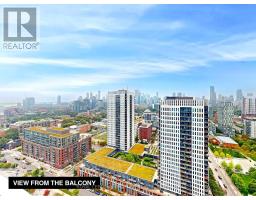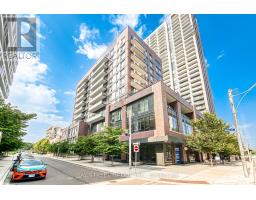1905 - 130 RIVER STREET, Toronto (Regent Park), Ontario, CA
Address: 1905 - 130 RIVER STREET, Toronto (Regent Park), Ontario
Summary Report Property
- MKT IDC12397863
- Building TypeApartment
- Property TypeSingle Family
- StatusBuy
- Added4 days ago
- Bedrooms1
- Bathrooms1
- Area500 sq. ft.
- DirectionNo Data
- Added On22 Oct 2025
Property Overview
Attention First Time Home Buyers! Great starter condo In the city. Very Polite Tenants Are Willing To Vacate With Property With Notice(60+Days) also Happy to Stay if the Buyer Is Looking To Keep Great Tenants On Current Terms. Immaculate Condition 1 Bedroom, 1 Bathroom, Bright Condo For Sale at Artwork Condos. This Wide Open Concept Floor-Plan With Modern Finishes Was Built In 2023 And Shows Very Well. The West Facing Extra Large Balcony Has Afternoon Open Sun Light Views, Allows You To Enjoy Those Endless Summer Days Or Lazy Evenings Gazing Onto The Southern Cityscape. The Modern Kitchen Comes With A Seating Island And Overlooks The Living Area With Easy Walk Out To Balcony, Great Space For Entertaining Guests. The The Building Is Conveniently Located Near Transit, 10 Minutes To Downtown, Parks, Community Centres, Riverdale Farm, All Walking Distance Including Grocery And Services on Dundas Or Queen. Take a Walk Over The Bridge To Riverside or Leslieville And Enjoy Brunch Or Lunch At A Endless Array Of Restaurants and Cafes Or Stay in the Neighbourhood and enjoy, Parks, Community Center, Cafes and More. Amazing Amenities Include Spacious Gym With Endless Equipment and 99 Person Capacity, Plus Outdoor Work-Out Area , Shared Workspace With Private Offices, Games Room, Kids Play Room, Garden Rooftop With BBQ Area, Kids Playscape, Lounge Area, Security and Visitors Parking not to Mention Legendary Pro League Sports Collectibles Shop, Bevy Coffee Shop, Sushi96 Opening Soon and All at Your Doorstep. Some Living Room and Bedroom Pictures are Virtually Staged (id:51532)
Tags
| Property Summary |
|---|
| Building |
|---|
| Land |
|---|
| Level | Rooms | Dimensions |
|---|---|---|
| Main level | Foyer | 3.6 m x 9.1 m |
| Living room | 3.48 m x 3.17 m | |
| Primary Bedroom | 2.92 m x 3.17 m | |
| Bathroom | 4.9 m x 7.8 m | |
| Laundry room | 2 m x 2 m |
| Features | |||||
|---|---|---|---|---|---|
| Elevator | Balcony | Carpet Free | |||
| In suite Laundry | Underground | Garage | |||
| Oven - Built-In | Dishwasher | Dryer | |||
| Stove | Washer | Window Coverings | |||
| Refrigerator | Central air conditioning | Recreation Centre | |||
| Exercise Centre | Party Room | Visitor Parking | |||
| Storage - Locker | |||||







































