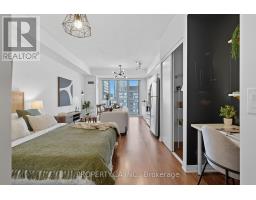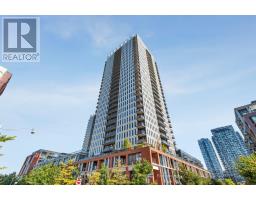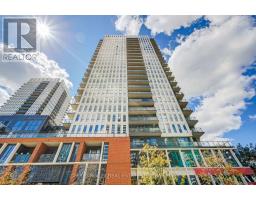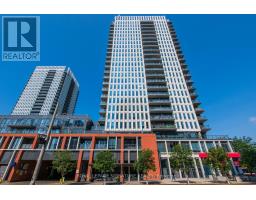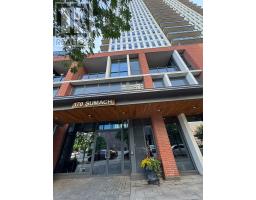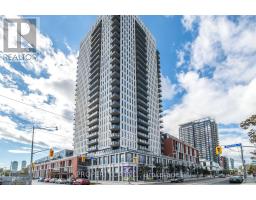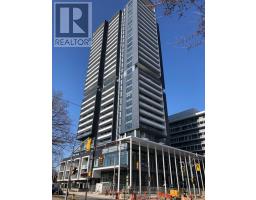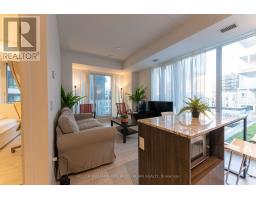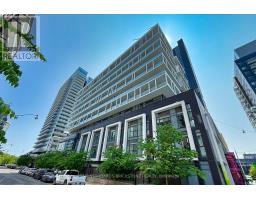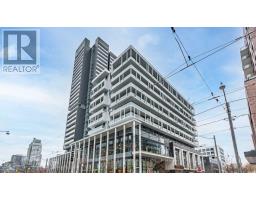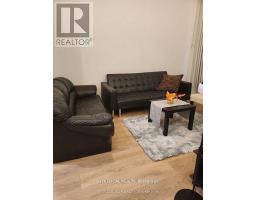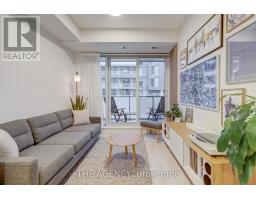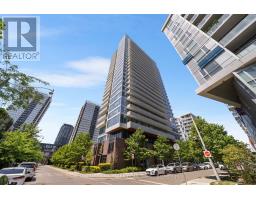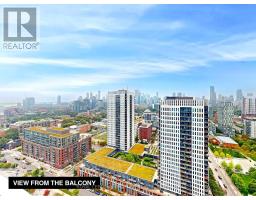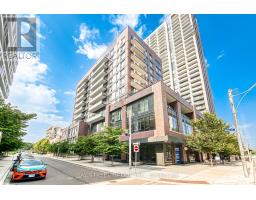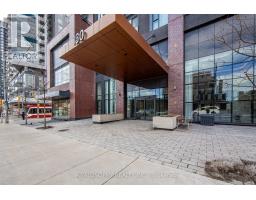208 - 260 SACKVILLE STREET, Toronto (Regent Park), Ontario, CA
Address: 208 - 260 SACKVILLE STREET, Toronto (Regent Park), Ontario
Summary Report Property
- MKT IDC12444311
- Building TypeApartment
- Property TypeSingle Family
- StatusBuy
- Added3 weeks ago
- Bedrooms2
- Bathrooms2
- Area600 sq. ft.
- DirectionNo Data
- Added On03 Oct 2025
Property Overview
Spacious unit for comfortable downtown living! Located in a well maintained midrise condo features two full baths, separate den, walk-in closet & large balcony w/ unobstructed park view. Kitchen features granite countertops, stainless appliances and custom display cabinetry. Convenient breakfast bar counter seating adjacent to the bright open concept dining and living room. Includes underground parking and two lockers for all of your extra storage needs. Streetcar at your doorstep and walking distance from subway, groceries and charming cafes. This vibrant neighbourhood offers excellent public facilities incl. one of the city's best pools, community centre, soccer pitch, skating rink and nearby Riverdale Park. Building amenities offer 24 hour concierge, rooftop with BBQ, gym, bike storage and visitor parking. (id:51532)
Tags
| Property Summary |
|---|
| Building |
|---|
| Level | Rooms | Dimensions |
|---|---|---|
| Main level | Kitchen | Measurements not available |
| Dining room | 5.13 m x 3.12 m | |
| Living room | 5.13 m x 3.12 m | |
| Bedroom | 3.18 m x 2.87 m | |
| Den | 2.44 m x 2.03 m |
| Features | |||||
|---|---|---|---|---|---|
| Balcony | Underground | Garage | |||
| Central air conditioning | Security/Concierge | Exercise Centre | |||
| Party Room | Visitor Parking | Storage - Locker | |||





















