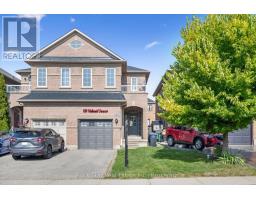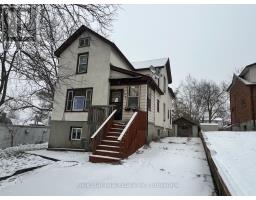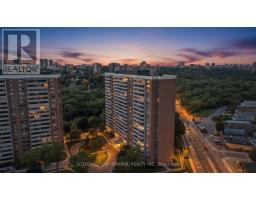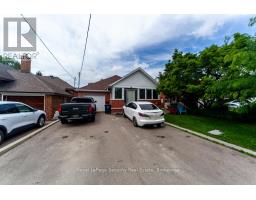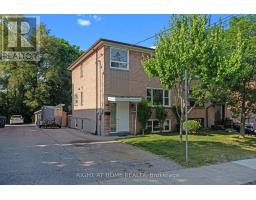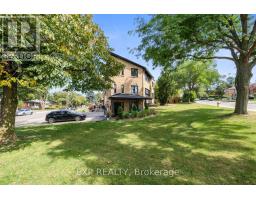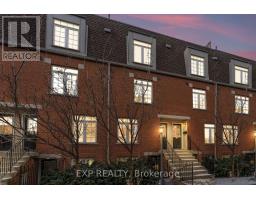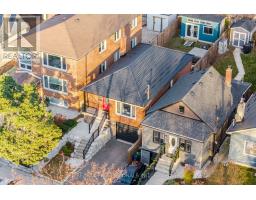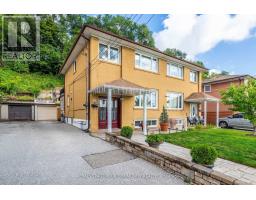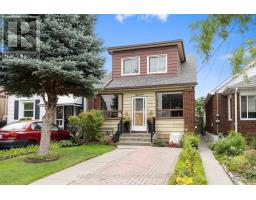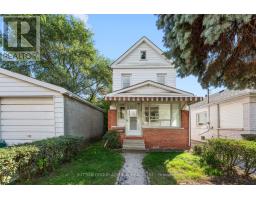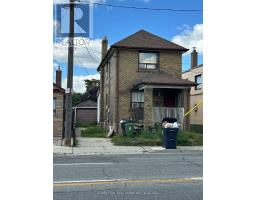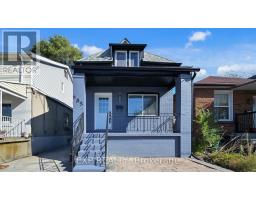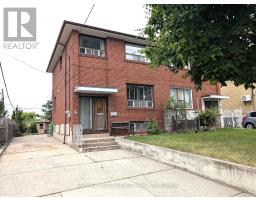1305 - 270 SCARLETT ROAD, Toronto (Rockcliffe-Smythe), Ontario, CA
Address: 1305 - 270 SCARLETT ROAD, Toronto (Rockcliffe-Smythe), Ontario
Summary Report Property
- MKT IDW12390589
- Building TypeApartment
- Property TypeSingle Family
- StatusBuy
- Added14 weeks ago
- Bedrooms2
- Bathrooms2
- Area1000 sq. ft.
- DirectionNo Data
- Added On09 Sep 2025
Property Overview
Welcome to Lambton Square Resort-Style Living in the Heart of Toronto! This premium 2-bedroom, 2-bath split-level condo (over 1,000 sq. ft.) has been fully renovated with a chic mid-century vibe and countless upgrades. The designer white oak kitchen is a cooks paradise, while ensuite laundry and underground parking with bike storage and locker add everyday convenience. The spacious primary suite boasts its own temperature control for year-round comfort. Step outside to a beautiful 73 x 182 balcony, perfect for outdoor living and entertaining. Enjoy worry-free ownership with all-inclusive fees covering heat, A/C, hydro, water, Rogers Xfinity TV and Internet. Lambton Square is pet-friendly and offers resort-style amenities including a building-dedicated outdoor pool, gym, sauna, party room, and more. (id:51532)
Tags
| Property Summary |
|---|
| Building |
|---|
| Level | Rooms | Dimensions |
|---|---|---|
| Main level | Dining room | 4.39 m x 2.92 m |
| Kitchen | 4.32 m x 2.29 m | |
| Living room | 3.66 m x 5.51 m | |
| Primary Bedroom | 4.8 m x 3.33 m | |
| Bedroom | 3.58 m x 2.77 m |
| Features | |||||
|---|---|---|---|---|---|
| Wooded area | Conservation/green belt | Balcony | |||
| Underground | Garage | Intercom | |||
| Garage door opener remote(s) | Dishwasher | Dryer | |||
| Stove | Washer | Window Coverings | |||
| Refrigerator | Central air conditioning | Sauna | |||
| Exercise Centre | Party Room | Visitor Parking | |||
| Storage - Locker | |||||







































