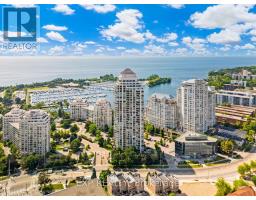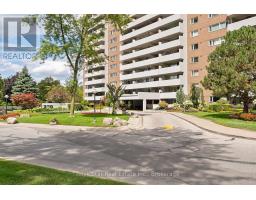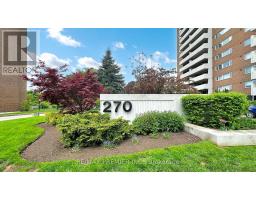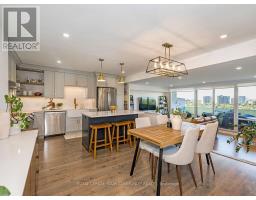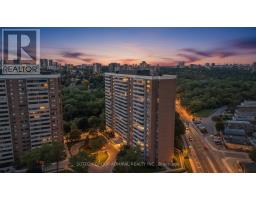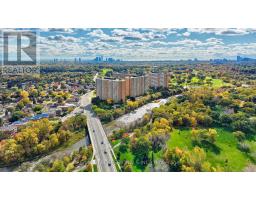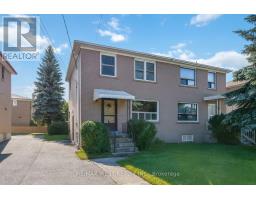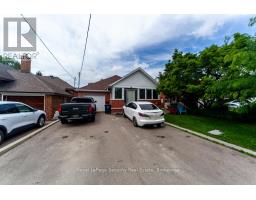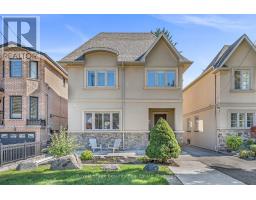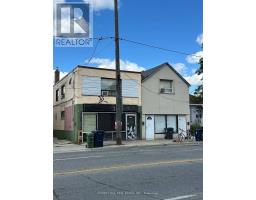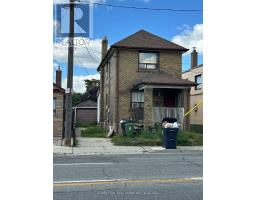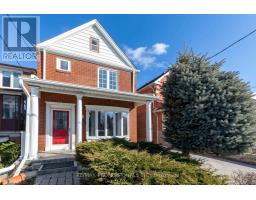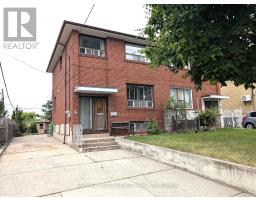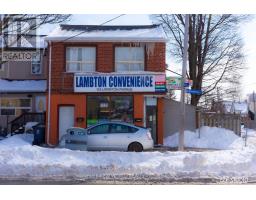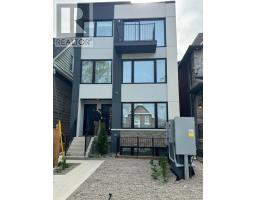215 - 870 JANE STREET, Toronto (Rockcliffe-Smythe), Ontario, CA
Address: 215 - 870 JANE STREET, Toronto (Rockcliffe-Smythe), Ontario
Summary Report Property
- MKT IDW12247680
- Building TypeRow / Townhouse
- Property TypeSingle Family
- StatusBuy
- Added2 days ago
- Bedrooms2
- Bathrooms2
- Area1000 sq. ft.
- DirectionNo Data
- Added On22 Oct 2025
Property Overview
**Watch Virtual Tour** This bright & spacious 2-bedroom townhouse in a prime West End location is sun-filled and quietly tucked away, offering carefree living with laminate floors, an upgraded 2-piece bath, and a stylish kitchen with black and S/S appliances and butcher block countertops. Enjoy the amazing rooftop terrace with a BBQ gas hookup, boasting a stunning CN Tower view and overlooking Smythe Parka 15.3-hectare green space along the Black Creek ravine, complete with scenic trails, a pool, splash pad, and baseball diamond. Ideally located near St. Clair Wests Stockyards District and Dundas St. Wests Junction area, offering great shopping, dining, and transit options. Includes: Underground parking & locker. A fantastic opportunity in a central location! (id:51532)
Tags
| Property Summary |
|---|
| Building |
|---|
| Land |
|---|
| Level | Rooms | Dimensions |
|---|---|---|
| Second level | Primary Bedroom | 3.21 m x 3.03 m |
| Bedroom 2 | 3.21 m x 2.89 m | |
| Main level | Kitchen | 3.93 m x 4.44 m |
| Dining room | 2.97 m x 2 m | |
| Living room | 3.92 m x 3.09 m | |
| Ground level | Foyer | 0.9 m x 1.93 m |
| Features | |||||
|---|---|---|---|---|---|
| Ravine | Underground | Garage | |||
| Central air conditioning | Storage - Locker | ||||
































