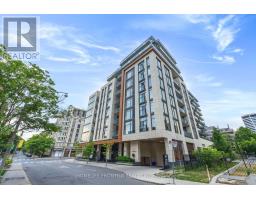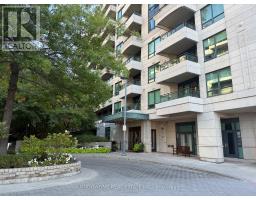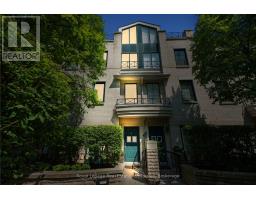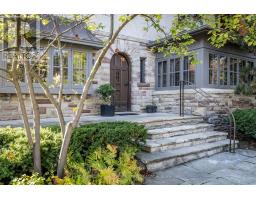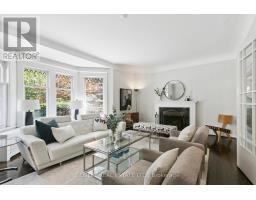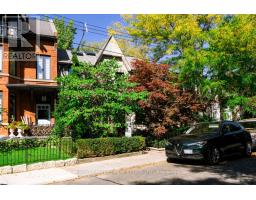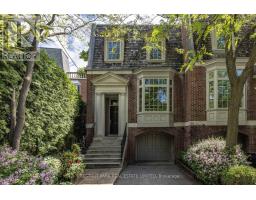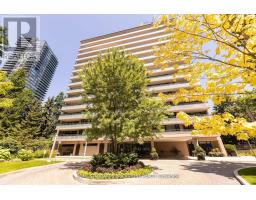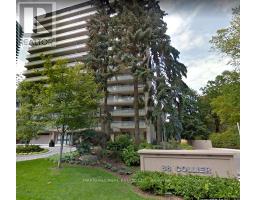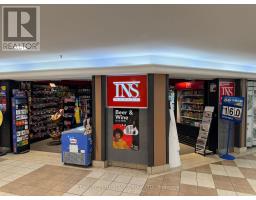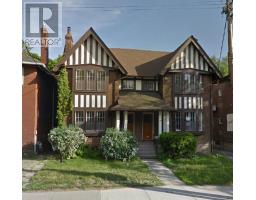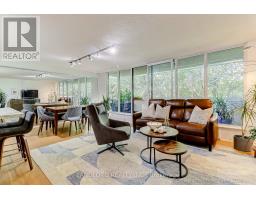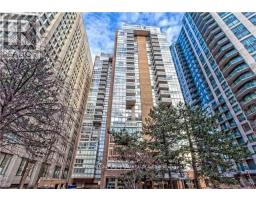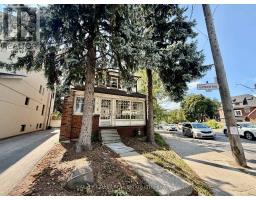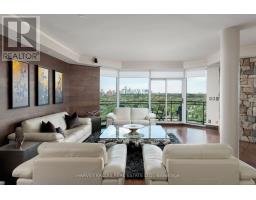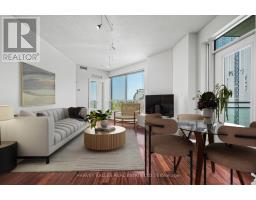103 - 31 ROSEDALE ROAD, Toronto (Rosedale-Moore Park), Ontario, CA
Address: 103 - 31 ROSEDALE ROAD, Toronto (Rosedale-Moore Park), Ontario
Summary Report Property
- MKT IDC12401087
- Building TypeApartment
- Property TypeSingle Family
- StatusBuy
- Added8 weeks ago
- Bedrooms2
- Bathrooms1
- Area1000 sq. ft.
- DirectionNo Data
- Added On13 Sep 2025
Property Overview
A Hidden Jewel of a building! Completely Renovated Suite at Rosedale's coveted Dale Avon Building. Perched Among the Trees, This Two-Bedroom Suite Exudes Sophistication. Air conditioned with wall mounted mini-splits. Perfectly Positioned To Enjoy the Peace and Quiet from the Lush Private Ravine From the Back of the Building Away From Street. Open Concept Kitchen with large island, Living And Dining Room, Large Principal Bedroom with generous Ensuite Bathroom and W/I Closet. Close to lovely nature hiking trails and bike paths. This beautiful quiet residence in the Heart of downtown Toronto only 7 min walk to Rosedale Subway station, easy walk to Yonge Bloor Shops, 25 Min walk to U of Toronto, transit to Metropolitan University (TMU), 7 min to Hwy 404. Surrounded by mansions in a garden setting. (id:51532)
Tags
| Property Summary |
|---|
| Building |
|---|
| Level | Rooms | Dimensions |
|---|---|---|
| Main level | Living room | 6.5 m x 3.2 m |
| Dining room | 6.5 m x 3.2 m | |
| Kitchen | 5.6 m x 3.5 m | |
| Primary Bedroom | 3.45 m x 5.48 m | |
| Bedroom 2 | 3.35 m x 3.61 m |
| Features | |||||
|---|---|---|---|---|---|
| Balcony | Underground | Garage | |||
| All | Window Coverings | Wall unit | |||
| Storage - Locker | |||||


































