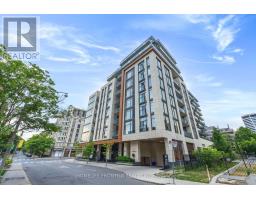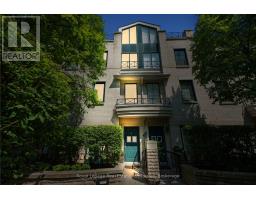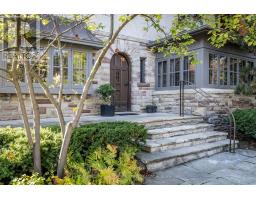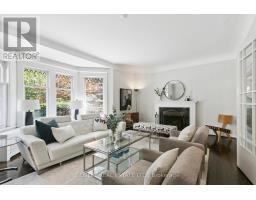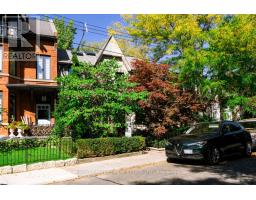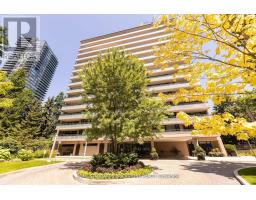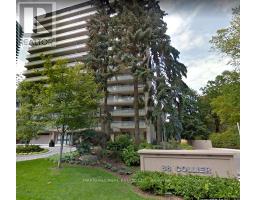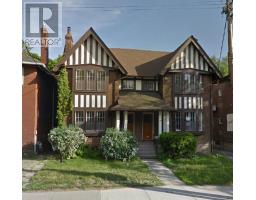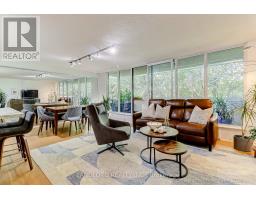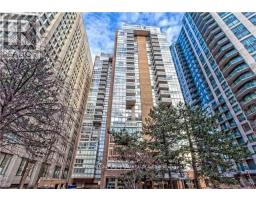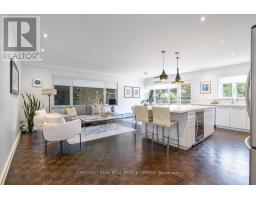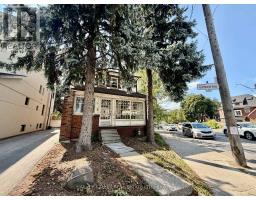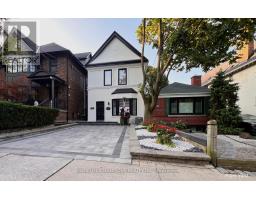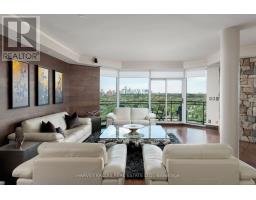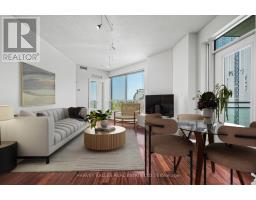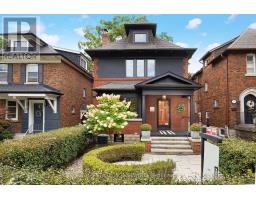40 SUMMERHILL GARDENS, Toronto (Rosedale-Moore Park), Ontario, CA
Address: 40 SUMMERHILL GARDENS, Toronto (Rosedale-Moore Park), Ontario
Summary Report Property
- MKT IDC12391902
- Building TypeHouse
- Property TypeSingle Family
- StatusBuy
- Added9 weeks ago
- Bedrooms5
- Bathrooms5
- Area3500 sq. ft.
- DirectionNo Data
- Added On09 Sep 2025
Property Overview
Sophisticated 3+2 bedroom, 5 bathroom home in the coveted Summerhill & Yonge neighbourhood. This architecturally striking residence showcases refined craftsmanship, natural light, and elegant design throughout. The uninterrupted elegance of the main floor features spacious living, dining, and family areas, with a gas fireplace as a warm focal point. The kitchen is equipped with stainless steel appliances and sleek finishes ideal for everyday living and entertaining. All other rooms are thoughtfully distributed across multiple levels, offering space and privacy. Highlights include a stunning home office with a picture window overlooking the ravine, a luxurious primary suite with a 6-piece ensuite, a custom gym, and a stylish mudroom. A large entertaining deck with peaceful ravine views. Parking for 3 (1-car garage + 2 spaces). Just steps to TTC, shops, and top restaurants, this is refined city living at its best. (id:51532)
Tags
| Property Summary |
|---|
| Building |
|---|
| Level | Rooms | Dimensions |
|---|---|---|
| Second level | Primary Bedroom | 4.81 m x 4.45 m |
| Bedroom 2 | 3.08 m x 3.05 m | |
| Bedroom 3 | 3.41 m x 2.77 m | |
| Lower level | Media | Measurements not available |
| Bedroom 4 | Measurements not available | |
| Exercise room | Measurements not available | |
| Bathroom | Measurements not available | |
| Utility room | Measurements not available | |
| Workshop | Measurements not available | |
| Mud room | Measurements not available | |
| Office | Measurements not available | |
| Main level | Living room | 4.51 m x 3.96 m |
| Dining room | 3.96 m x 3.38 m | |
| Family room | 4.51 m x 4.2 m | |
| Kitchen | 4.2 m x 3.05 m | |
| Bathroom | Measurements not available |
| Features | |||||
|---|---|---|---|---|---|
| Cul-de-sac | Wooded area | Ravine | |||
| Backs on greenbelt | Conservation/green belt | Garage | |||
| Barbeque | Garage door opener remote(s) | Oven - Built-In | |||
| Water Heater - Tankless | Alarm System | Blinds | |||
| Cooktop | Dishwasher | Dryer | |||
| Freezer | Microwave | Oven | |||
| Washer | Whirlpool | Wine Fridge | |||
| Refrigerator | Central air conditioning | Fireplace(s) | |||

























