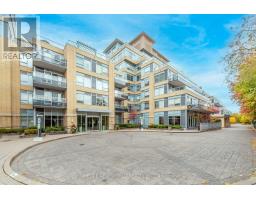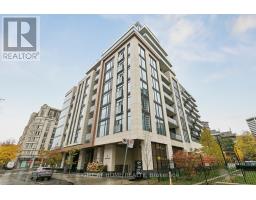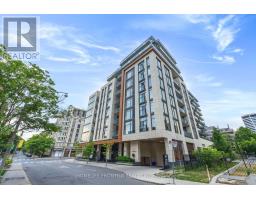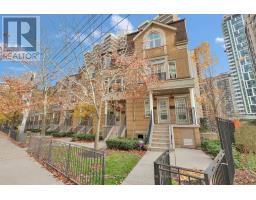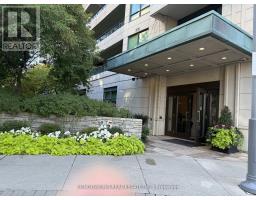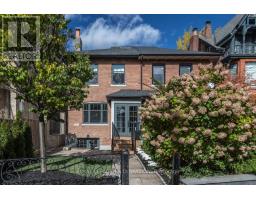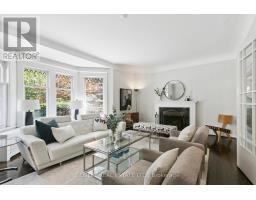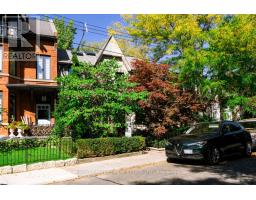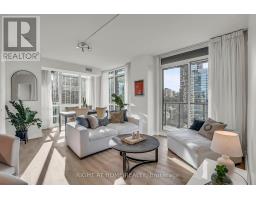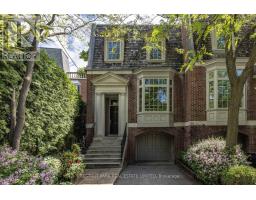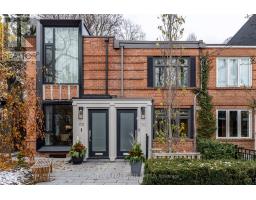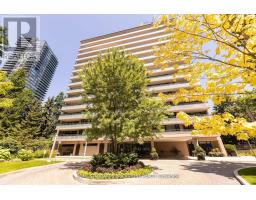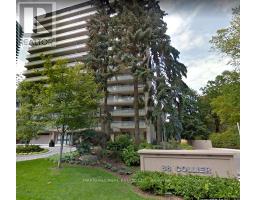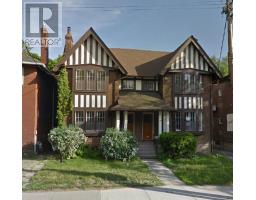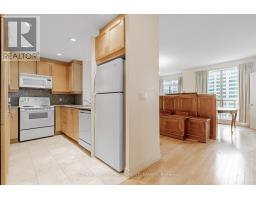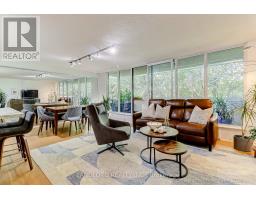1908 - 771 YONGE STREET, Toronto (Rosedale-Moore Park), Ontario, CA
Address: 1908 - 771 YONGE STREET, Toronto (Rosedale-Moore Park), Ontario
Summary Report Property
- MKT IDC12477466
- Building TypeApartment
- Property TypeSingle Family
- StatusBuy
- Added3 weeks ago
- Bedrooms2
- Bathrooms2
- Area600 sq. ft.
- DirectionNo Data
- Added On29 Nov 2025
Property Overview
Built By Renowned Builder Menkes, Don't Miss Your Chance on this Spacious and Modern 2 Bedroom Unit! Located at the Popular Corner Of Yonge & Bloor, the Unit Comes with High End Finishes and Workmanship. Unit Comes with Sleek Blinds, Double-Glazed Floor-to-Ceiling Windows, Bring in Abundant Natural Lighting Throughout the Day. Modern and Open Concept Kitchen Features a Gas Cooktop, B/I Appliances, Quartz Countertop, and a High Tech Stacked Washer and Dryer. Amenities Include A Pet Spa, Dining Room, Fireplace Lounge, Outdoor BBQ Area, And Much More! Steps To Manulife Centre, Upscale Yorkville, World-Class Shopping, 2 Subway Lines, Fine Restaurants, U of T, Queen's Park & Hospitals, Minutes To Toronto Metropolitan University & Eaton Centre (id:51532)
Tags
| Property Summary |
|---|
| Building |
|---|
| Level | Rooms | Dimensions |
|---|---|---|
| Main level | Living room | 5.7 m x 3.87 m |
| Dining room | 5.7 m x 3.87 m | |
| Kitchen | 5.7 m x 3.87 m | |
| Primary Bedroom | 2.77 m x 2.74 m | |
| Bedroom 2 | 2.74 m x 2.5 m |
| Features | |||||
|---|---|---|---|---|---|
| Balcony | Underground | Garage | |||
| Cooktop | Dryer | Washer | |||
| Central air conditioning | Security/Concierge | Exercise Centre | |||
| Party Room | |||||


























