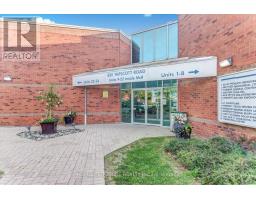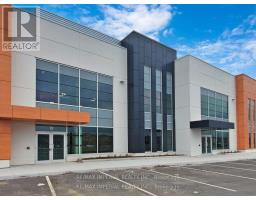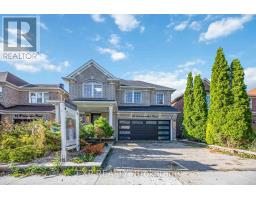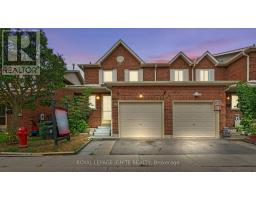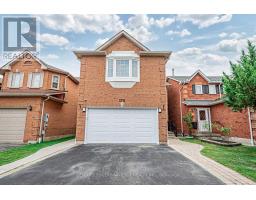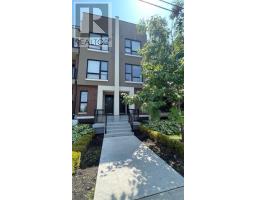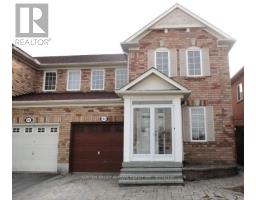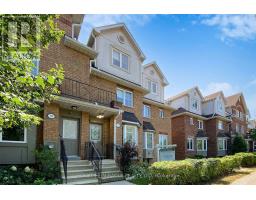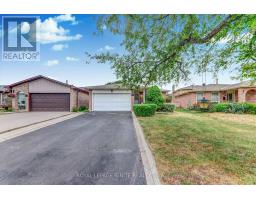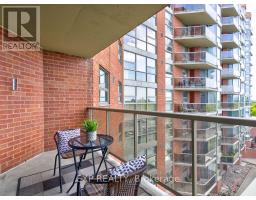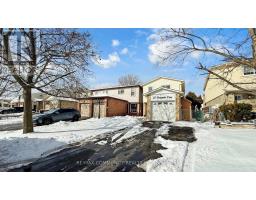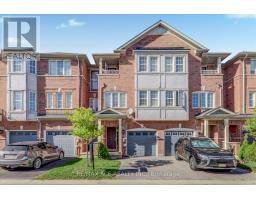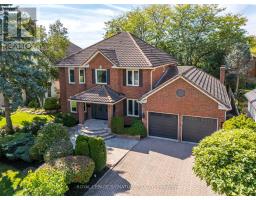3 DURNESS AVENUE, Toronto (Rouge), Ontario, CA
Address: 3 DURNESS AVENUE, Toronto (Rouge), Ontario
4 Beds3 Baths2000 sqftStatus: Buy Views : 798
Price
$899,999
Summary Report Property
- MKT IDE12408147
- Building TypeHouse
- Property TypeSingle Family
- StatusBuy
- Added2 days ago
- Bedrooms4
- Bathrooms3
- Area2000 sq. ft.
- DirectionNo Data
- Added On03 Oct 2025
Property Overview
Beautiful stylish 3-bedroom home plus 1, in the sought-after Port Union - Rouge Valley area. Features a finished basement with an additional room and full bath with separate entrance. Open Concept Layout, Hardwood Floor On Main, Kitchen With Granite Countertops, Pot Lights, Clean, modern, and move-in ready perfect for new young families or mature couples. Close to schools, parks, and amenities nearby, this home is truly move-in ready and waiting for its next chapter. Right besidethe 401, shopping plaza and schools. Book your showing today! (id:51532)
Tags
| Property Summary |
|---|
Property Type
Single Family
Building Type
House
Storeys
2
Square Footage
2000 - 2500 sqft
Community Name
Rouge E10
Title
Freehold
Land Size
34.5 x 110 FT|1/2 - 1.99 acres
Parking Type
Attached Garage,Garage
| Building |
|---|
Bedrooms
Above Grade
3
Below Grade
1
Bathrooms
Total
4
Partial
1
Interior Features
Appliances Included
Garage door opener remote(s), Dishwasher, Stove, Washer, Refrigerator
Flooring
Hardwood
Basement Features
Separate entrance
Basement Type
N/A (Finished)
Building Features
Features
Conservation/green belt
Foundation Type
Concrete, Block
Style
Detached
Square Footage
2000 - 2500 sqft
Rental Equipment
Water Heater
Heating & Cooling
Cooling
Central air conditioning
Heating Type
Forced air
Utilities
Utility Type
Cable(Installed),Electricity(Installed)
Water
Municipal water
Exterior Features
Exterior Finish
Brick
Neighbourhood Features
Community Features
Community Centre
Amenities Nearby
Park, Place of Worship, Schools
Parking
Parking Type
Attached Garage,Garage
Total Parking Spaces
3
| Level | Rooms | Dimensions |
|---|---|---|
| Second level | Bedroom 2 | 4.83 m x 3.43 m |
| Bedroom 3 | 3.13 m x 2.95 m | |
| Primary Bedroom | 4.83 m x 3.43 m | |
| Bathroom | 3.3528 m x 1.524 m | |
| Basement | Bathroom | 2.4384 m x 1.524 m |
| Ground level | Kitchen | 6.18 m x 2.44 m |
| Dining room | 3.17 m x 2.85 m | |
| Living room | 5.8 m x 3.33 m | |
| Bathroom | 1.2192 m x 1.524 m |
| Features | |||||
|---|---|---|---|---|---|
| Conservation/green belt | Attached Garage | Garage | |||
| Garage door opener remote(s) | Dishwasher | Stove | |||
| Washer | Refrigerator | Separate entrance | |||
| Central air conditioning | |||||




















