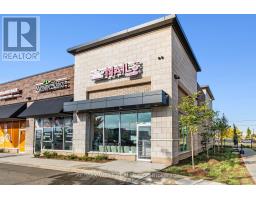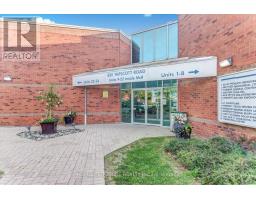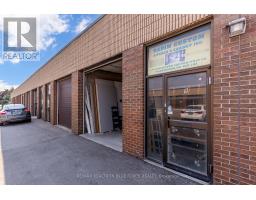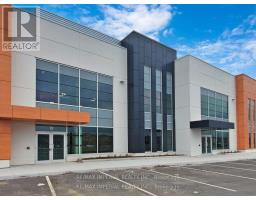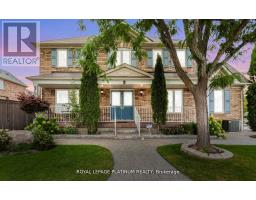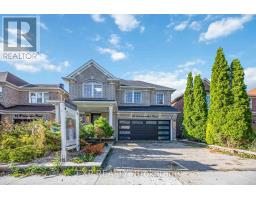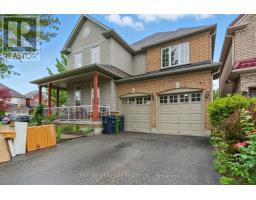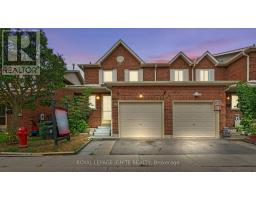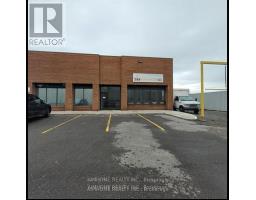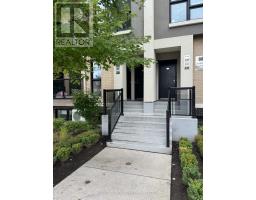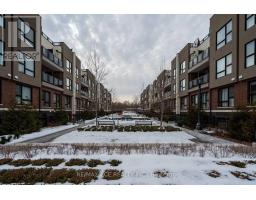69 EAST WILLOW GATE, Toronto (Rouge), Ontario, CA
Address: 69 EAST WILLOW GATE, Toronto (Rouge), Ontario
Summary Report Property
- MKT IDE12405178
- Building TypeHouse
- Property TypeSingle Family
- StatusBuy
- Added1 hours ago
- Bedrooms4
- Bathrooms2
- Area1500 sq. ft.
- DirectionNo Data
- Added On26 Nov 2025
Property Overview
Welcome to 69 East Willow Gate, an Immaculately Maintained 4 Bedroom Home in the Highly Desirable West Rouge Community! Mere minutes to the Rouge Hill Go Station/Public Transit, Lake Ontario Waterfront and the 401- a Commuters Dream. Located in a Prime Family Friendly Neighbourhood, Close to Schools, Parks, Shopping and Amenities for Your Convenience. This Home Is Pride of Ownership at It's Finest- Single Family Owned for More than 50 Years. Featuring 4 Spacious Bedrooms, Original Hardwood (Beneath Broadloom where laid) and Ample Storage throughout, a Gorgeous Private Tree Lined Yard with a Large (21 x 12 foot) Deck, with No Neighbours Located Directly Behind, to enjoy Generous Outdoor Space. Large and Spacious basement with Walk-Out to Backyard provides Endless Possibilities. Don't Miss this Rare Opportunity to Call This Your Home! (id:51532)
Tags
| Property Summary |
|---|
| Building |
|---|
| Level | Rooms | Dimensions |
|---|---|---|
| Second level | Primary Bedroom | 3.99 m x 3.49 m |
| Bedroom 2 | 4.6 m x 3.16 m | |
| Bedroom 3 | 3.9 m x 2.7 m | |
| Bedroom 4 | 2.94 m x 2.79 m | |
| Main level | Living room | 5.55 m x 4.26 m |
| Dining room | 3.5 m x 2.98 m | |
| Kitchen | 3.98 m x 3.33 m |
| Features | |||||
|---|---|---|---|---|---|
| Ravine | Attached Garage | Garage | |||
| Garage door opener remote(s) | Dishwasher | Dryer | |||
| Garage door opener | Stove | Washer | |||
| Refrigerator | Walk out | Central air conditioning | |||


























