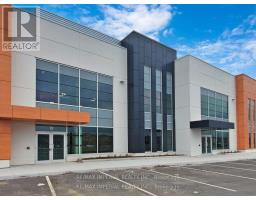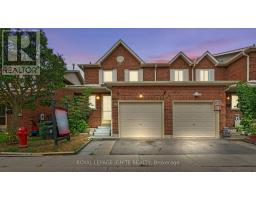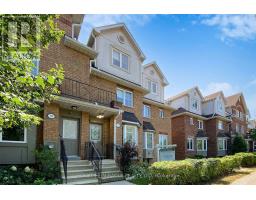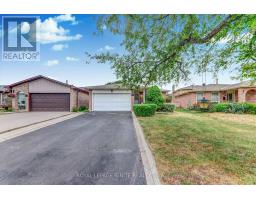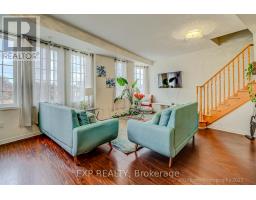9522 SHEPPARD AVENUE E, Toronto (Rouge), Ontario, CA
Address: 9522 SHEPPARD AVENUE E, Toronto (Rouge), Ontario
Summary Report Property
- MKT IDE12344872
- Building TypeRow / Townhouse
- Property TypeSingle Family
- StatusBuy
- Added6 days ago
- Bedrooms2
- Bathrooms1
- Area900 sq. ft.
- DirectionNo Data
- Added On24 Aug 2025
Property Overview
This is not a stacked townhouse, so you can enjoy peace and privacy without neighbours above or below. Its a true 2-storey home with plenty of room for family life. The basement gives you bonus space for storage, a craft corner, a home gym, or a play zone for the kids. The bright, open layout makes it easy to cook, relax, and spend time together, while the upstairs bedrooms offer a quiet retreat at the end of the day. Outside, your private backyard is ready for summer BBQs, gardening, or stargazing on warm nights. The attached garage keeps your car safe and your hands dry on rainy days, and visitor parking makes it easy to host friends. With a low maintenance fee, and a location minutes from Highway 401, the GO Station, Rouge Park, the Toronto Zoo, and great schools, this home blends comfort, convenience, and a welcoming community feel that young families will love. (id:51532)
Tags
| Property Summary |
|---|
| Building |
|---|
| Level | Rooms | Dimensions |
|---|---|---|
| Second level | Primary Bedroom | 3.23 m x 3.67 m |
| Bedroom 2 | 3.91 m x 3.63 m | |
| Basement | Other | 3.85 m x 9.48 m |
| Main level | Living room | 2.84 m x 6.45 m |
| Kitchen | 3.85 m x 3.53 m | |
| Dining room | 3.85 m x 3.53 m |
| Features | |||||
|---|---|---|---|---|---|
| Detached Garage | Garage | Dishwasher | |||
| Dryer | Hood Fan | Oven | |||
| Washer | Window Coverings | Refrigerator | |||
| Central air conditioning | |||||

























