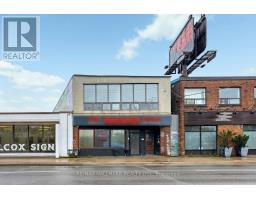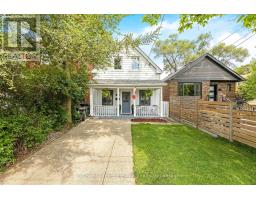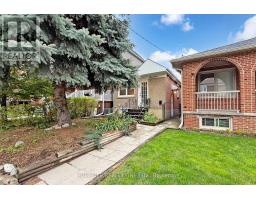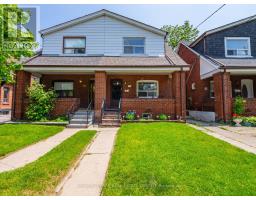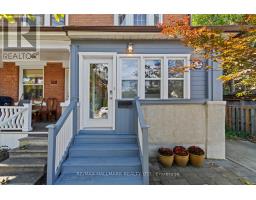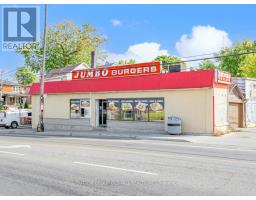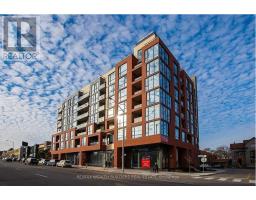10 REXFORD ROAD, Toronto (Runnymede-Bloor West Village), Ontario, CA
Address: 10 REXFORD ROAD, Toronto (Runnymede-Bloor West Village), Ontario
Summary Report Property
- MKT IDW12427805
- Building TypeHouse
- Property TypeSingle Family
- StatusBuy
- Added3 weeks ago
- Bedrooms4
- Bathrooms4
- Area1500 sq. ft.
- DirectionNo Data
- Added On26 Sep 2025
Property Overview
Elegant Executive Home on a Quiet Street in a Superb Area Offering Just Under 3,000 sq ft of Luxurious Living Space. Built in 2017, This Stunning Modern Residence Features Soaring 10 ft Ceilings on both the Main and 2nd floor, Creating a Spacious, Modern and Open Ambiance. Smart Home Wired for Internet, Security & Stereo; Engineered Hardwood Floors Throughout, High End Appliances, Wall To Wall Sliding Glass Doors to a Gorgeous Private Backyard Deck & Rooftop Access are Just a Few of This Homes Features. The property includes a Legal Basement Apartment with 9 ft Ceilings and a Separate Entrance, Perfect for Multigenerational Living or Rental Income. The Large Garage Boasts an Impressive 14 ft ceiling Height That Can Easily Accommodate a Lift for Additional Vehicles and /or Tons of Storage. Modern, Stylish, and Meticulously Maintained, this Home is Ideal for Those Seeking Comfort, Sophistication, and Versatility. (id:51532)
Tags
| Property Summary |
|---|
| Building |
|---|
| Level | Rooms | Dimensions |
|---|---|---|
| Second level | Primary Bedroom | 4.88 m x 3.4 m |
| Bedroom 2 | 3.7 m x 3.35 m | |
| Bedroom 3 | 3.7 m x 2.75 m | |
| Laundry room | Measurements not available | |
| Basement | Laundry room | Measurements not available |
| Living room | 4.6 m x 4.3 m | |
| Kitchen | 4.6 m x 4.3 m | |
| Bedroom | 2.8 m x 2.2 m | |
| Main level | Foyer | 5.55 m x 1.44 m |
| Dining room | 5.15 m x 4.75 m | |
| Living room | 4 m x 3.9 m | |
| Kitchen | 5.15 m x 4.75 m |
| Features | |||||
|---|---|---|---|---|---|
| Flat site | Lighting | In-Law Suite | |||
| Garage | Central Vacuum | Water meter | |||
| Dishwasher | Dryer | Microwave | |||
| Oven | Alarm System | Stove | |||
| Washer | Window Coverings | Refrigerator | |||
| Apartment in basement | Central air conditioning | Fireplace(s) | |||












































