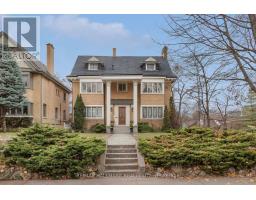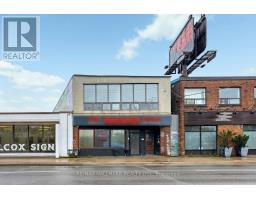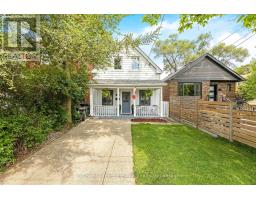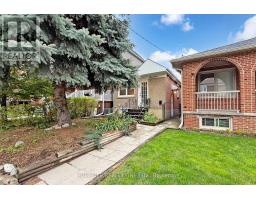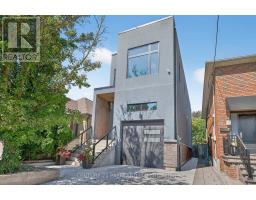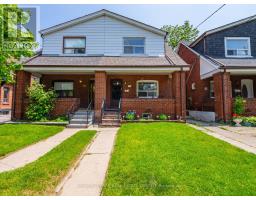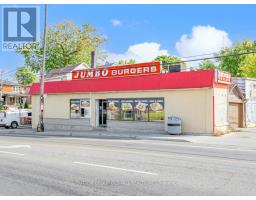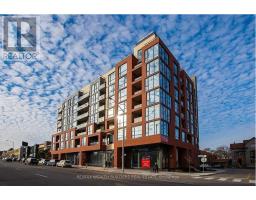646 BERESFORD AVENUE, Toronto (Runnymede-Bloor West Village), Ontario, CA
Address: 646 BERESFORD AVENUE, Toronto (Runnymede-Bloor West Village), Ontario
Summary Report Property
- MKT IDW12459412
- Building TypeHouse
- Property TypeSingle Family
- StatusBuy
- Added7 days ago
- Bedrooms4
- Bathrooms3
- Area1100 sq. ft.
- DirectionNo Data
- Added On14 Oct 2025
Property Overview
Your Dream Home in Bloor West/Junction Awaits!Welcome to the home you've been waiting for! A stunning semi-detached gem nestled in the highly sought-after Bloor West/Junction neighbourhood. Your search ends here!This beautifully updated home offers an impressive blend of charm, functionality, and modern design. From the moment you step inside, you'll notice the gleaming hardwood floors and the stylishly renovated kitchen complete with stainless steel appliances. The open-concept living and dining area creates an ideal space for hosting family and friends, making entertaining a breeze.The main floor continues to impress with a convenient two-piece powder room, an enclosed front porch offering ample storage, and a bright rear sunroom that doubles perfectly as a home office ideal for today's work-from-home lifestyle.Upstairs, the primary bedroom is a true retreat, featuring vaulted ceilings and wall-to-wall closets to accommodate even the most extensive wardrobe. Two additional generously sized bedrooms provide flexible options for children, guests, or a second office. The upper level also includes a beautifully renovated full bathroom with stunning tilework and a modern finish. The fully finished lower level offers even more living space, including a bright family room, an additional bedroom, and a gorgeous three-piece bathroom. The basement has been underpinned to provide excellent ceiling height, making it feel spacious and comfortable. Whether you need a guest suite, home gym, or in-law space, this level delivers.Outside, the west-facing backyard is bathed in sunlight and perfect for relaxing or entertaining. It features a fully fenced deck, extra storage shed, and plenty of room to enjoy warm summer nights. One dedicated parking spot completes the package. This move-in-ready home has it all style, space, and an unbeatable location in one of Torontos most vibrant communities. Don't miss your opportunity to make it yours! (id:51532)
Tags
| Property Summary |
|---|
| Building |
|---|
| Land |
|---|
| Level | Rooms | Dimensions |
|---|---|---|
| Second level | Primary Bedroom | 3.93 m x 3.77 m |
| Bedroom 2 | 2.15 m x 3.49 m | |
| Bedroom 3 | 2.36 m x 3.42 m | |
| Lower level | Recreational, Games room | 4.55 m x 3.93 m |
| Bedroom 4 | 3.83 m x 3.3 m | |
| Main level | Other | 3.93 m x 1.77 m |
| Living room | 3.93 m x 3.85 m | |
| Dining room | 3.06 m x 3.91 m | |
| Kitchen | 3.93 m x 3.33 m | |
| Office | 3.93 m x 2.36 m |
| Features | |||||
|---|---|---|---|---|---|
| No Garage | Water Heater | Central air conditioning | |||







































