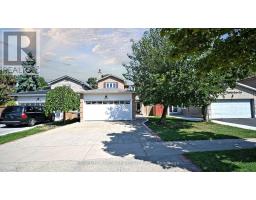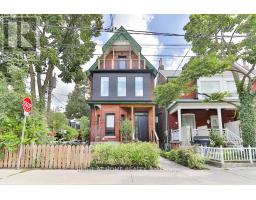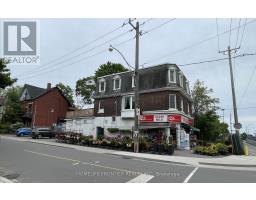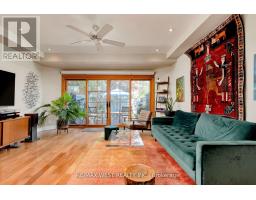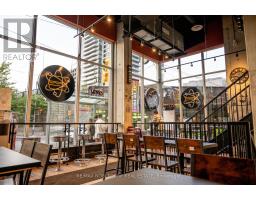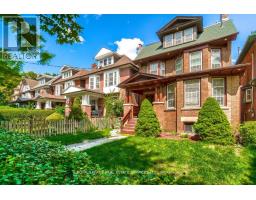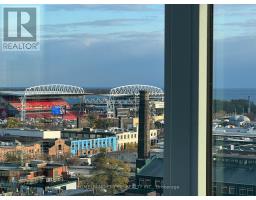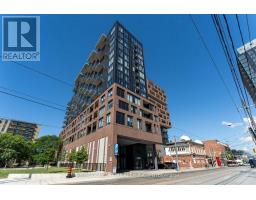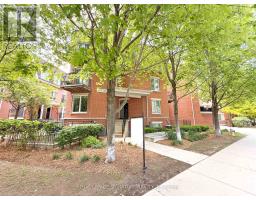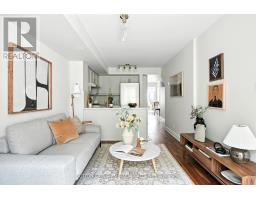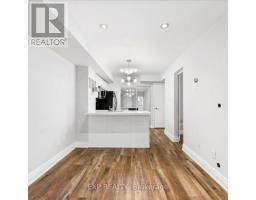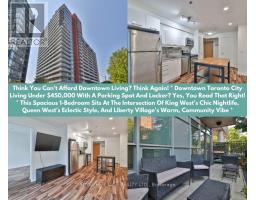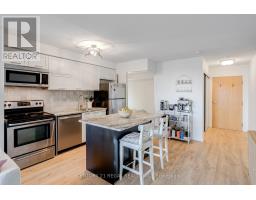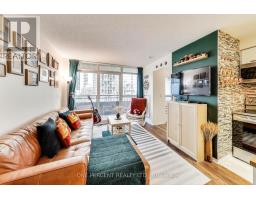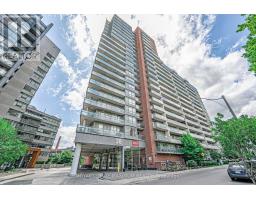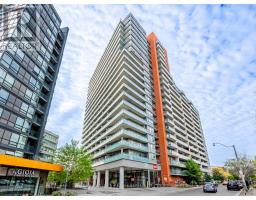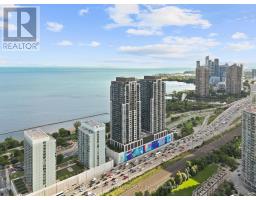310 - 60 JOE SHUSTER WAY, Toronto (South Parkdale), Ontario, CA
Address: 310 - 60 JOE SHUSTER WAY, Toronto (South Parkdale), Ontario
4 Beds3 Baths1600 sqftStatus: Buy Views : 78
Price
$1,120,000
Summary Report Property
- MKT IDW12430985
- Building TypeRow / Townhouse
- Property TypeSingle Family
- StatusBuy
- Added2 weeks ago
- Bedrooms4
- Bathrooms3
- Area1600 sq. ft.
- DirectionNo Data
- Added On07 Oct 2025
Property Overview
Discover this spacious 1,675 sq. ft. with 2 parking spaces!! gem, complete with a rare deeded second parking spot. This preferred layout features a walk-out from the living and dining areas to a large terrace, perfect for al fresco dining and convenient barbecuesideal for entertaining!The home has been fully upgraded throughout, showcasing modern kitchen cabinets, a stylish backsplash, and top-of-the-line appliances. Enjoy the cozy ambiance of a gas fireplace, along with hardwood and ceramic flooring, all complemented by designer decor.Situated in the trendy Queen/King West area, this neighborhood is perfect for young professionals and families alike. (id:51532)
Tags
| Property Summary |
|---|
Property Type
Single Family
Building Type
Row / Townhouse
Storeys
3
Square Footage
1600 - 1799 sqft
Community Name
South Parkdale
Title
Condominium/Strata
Parking Type
Garage
| Building |
|---|
Bedrooms
Above Grade
3
Below Grade
1
Bathrooms
Total
4
Partial
1
Interior Features
Appliances Included
Dryer, Stove, Washer, Refrigerator
Flooring
Hardwood, Carpeted
Basement Type
N/A (Finished)
Building Features
Square Footage
1600 - 1799 sqft
Building Amenities
Storage - Locker
Heating & Cooling
Cooling
Central air conditioning
Heating Type
Forced air
Exterior Features
Exterior Finish
Brick
Neighbourhood Features
Community Features
Pet Restrictions
Amenities Nearby
Park, Public Transit
Maintenance or Condo Information
Maintenance Fees
$612 Monthly
Maintenance Fees Include
Common Area Maintenance, Insurance, Parking, Water
Maintenance Management Company
Goldview Property Management: (416) 630-1234
Parking
Parking Type
Garage
Total Parking Spaces
2
| Land |
|---|
Other Property Information
Zoning Description
Res
| Level | Rooms | Dimensions |
|---|---|---|
| Second level | Primary Bedroom | 4.41 m x 3.4 m |
| Den | 2.8 m x 2.23 m | |
| Third level | Bedroom 2 | 4.04 m x 2.27 m |
| Bedroom 3 | 2.82 m x 2.49 m | |
| Lower level | Office | 3.14 m x 2.68 m |
| Main level | Living room | 3.86 m x 3.5 m |
| Dining room | 2.7 m x 2 m | |
| Kitchen | 2.85 m x 2.54 m |
| Features | |||||
|---|---|---|---|---|---|
| Garage | Dryer | Stove | |||
| Washer | Refrigerator | Central air conditioning | |||
| Storage - Locker | |||||



































