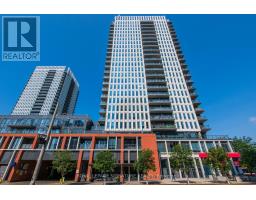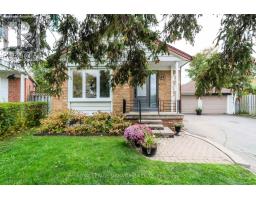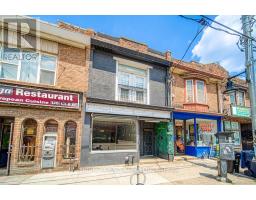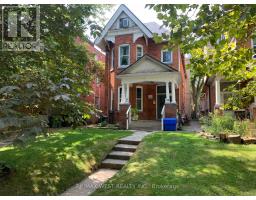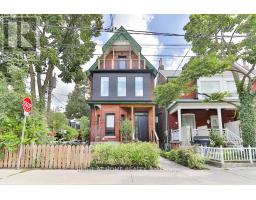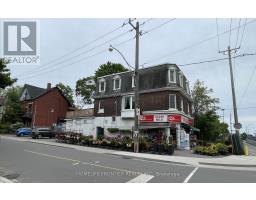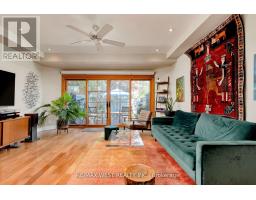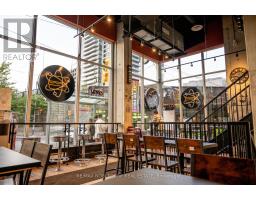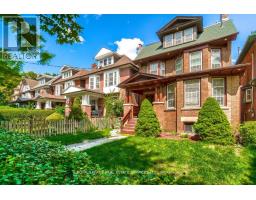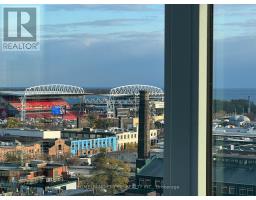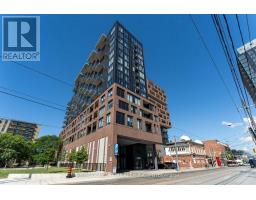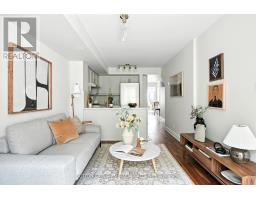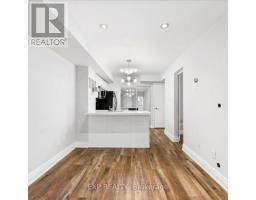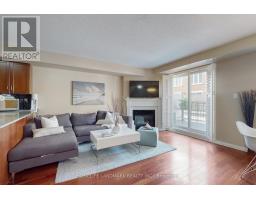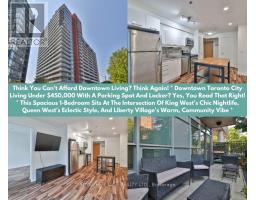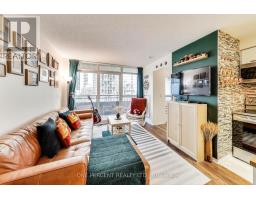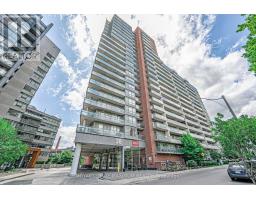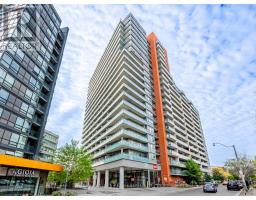1602 - 28 LAIDLAW STREET, Toronto (South Parkdale), Ontario, CA
Address: 1602 - 28 LAIDLAW STREET, Toronto (South Parkdale), Ontario
Summary Report Property
- MKT IDW12379292
- Building TypeRow / Townhouse
- Property TypeSingle Family
- StatusBuy
- Added7 weeks ago
- Bedrooms2
- Bathrooms1
- Area800 sq. ft.
- DirectionNo Data
- Added On04 Sep 2025
Property Overview
Charming Two-Story Townhouse in a Prime Location! This Bright and Well-Appointed Townhouse is Just Steps Away from King and Queen East. The Spacious, Open-Concept Main Floor Features a Walk-Out to the Terrace, Open Concept, Granite Countertops, Stainless Steel Appliances, and a Convenient Ensuite Stacked Laundry. The Main Floor Utility Closet Offers Ample Storage or Pantry Space. Upstairs, You Will Find a Large Primary Bedroom with a Double Closet, As Well As an Additional Plus One Space that's Currently Being Used as an Office, It Could Easily Serve as a Nursery or Work Out Space. Bathroom has been Beautifully Updated with New Tub, Cabinet and Toilet. All popcorn Ceilings Removed, Unit freshly painted, Enjoy the Good Weather on the Large 90 sq ft Terrace, Complete with Custom-Made Wooden Built-In Seating. Downtown Living with a Neighbourhood Feel! (id:51532)
Tags
| Property Summary |
|---|
| Building |
|---|
| Land |
|---|
| Level | Rooms | Dimensions |
|---|---|---|
| Second level | Primary Bedroom | 4.21 m x 3.67 m |
| Den | 2.76 m x 2.71 m | |
| Bathroom | 2.49 m x 2.5 m | |
| Main level | Living room | 8.1 m x 3.63 m |
| Dining room | 8.1 m x 3.63 m | |
| Kitchen | 3.3 m x 2.5 m | |
| Laundry room | 0.65 m x 0.65 m | |
| Utility room | 1.55 m x 1.55 m | |
| Other | 3.58 m x 2.44 m |
| Features | |||||
|---|---|---|---|---|---|
| Wooded area | Carpet Free | Underground | |||
| Garage | Central air conditioning | Visitor Parking | |||
| Storage - Locker | |||||























