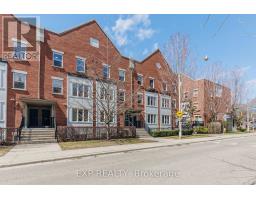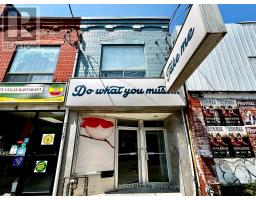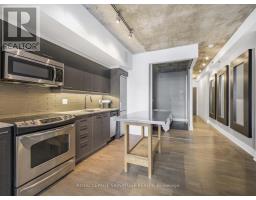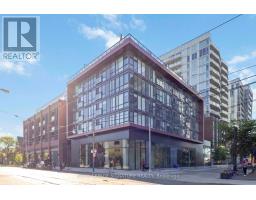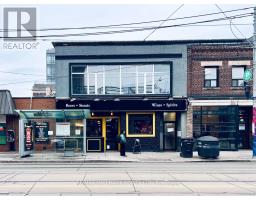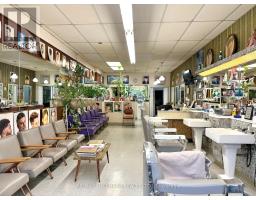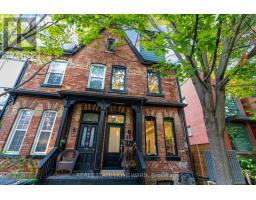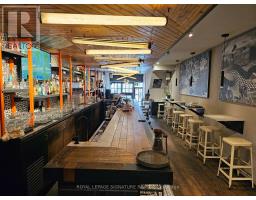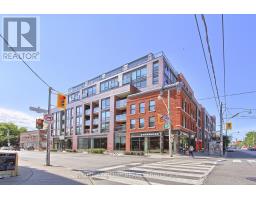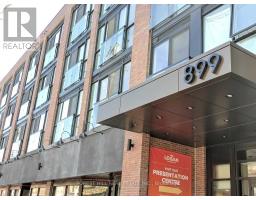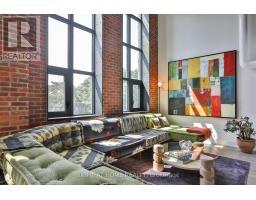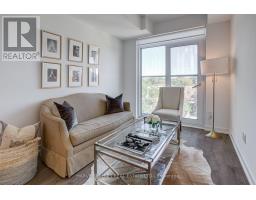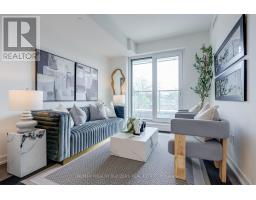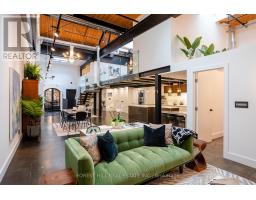TH01 - 1331 QUEEN STREET E, Toronto (South Riverdale), Ontario, CA
Address: TH01 - 1331 QUEEN STREET E, Toronto (South Riverdale), Ontario
Summary Report Property
- MKT IDE12448728
- Building TypeRow / Townhouse
- Property TypeSingle Family
- StatusBuy
- Added4 weeks ago
- Bedrooms4
- Bathrooms3
- Area2000 sq. ft.
- DirectionNo Data
- Added On22 Oct 2025
Property Overview
Welcome to the best of both worlds in the heart of Leslieville. This condo townhouse offers freehold-style with the ease and security of resort-inspired condo amenities just outside your door. Tucked into one of the east ends most sought-after communities, this rare three-storey townhome offers over 2,000 square feet of elevated indoor-outdoor space, with direct access from your private garage and laneway off of Memory Lane. No elevators, no shared hallways, just effortless, independent living. Step inside to a sun-filled main level designed for real life and refined taste. Wide-plank bleached oak hardwoods, oversized windows, and a custom chefs kitchen with stone surfaces, gas range, and sleek cabinetry set the tone for stylish entertaining or slow mornings at home. Upstairs, three spacious bedrooms include a full-floor primary retreat with a spa-inspired ensuite, custom built-ins, and your own terrace for sunrise coffees or evening wine. Outside, your private fenced patio with decked flooring and gas BBQ hookup is ready for dining or weekend lounging. With direct garage access, three full bathrooms, and access to curated amenities designed to elevate every day life, to attentive concierge service & fully equipped gym. Last but not least, treat your four-legged companion to a spa moment at the on-site pet wash station. This is the rare kind of home that lives like a house but feels like a getaway all just steps from Queen East's best restaurants, cafes, and transit. (id:51532)
Tags
| Property Summary |
|---|
| Building |
|---|
| Level | Rooms | Dimensions |
|---|---|---|
| Second level | Bedroom 2 | 4.91 m x 3.6 m |
| Bedroom 3 | 3.88 m x 3.51 m | |
| Den | 2.8 m x 4.91 m | |
| Third level | Primary Bedroom | 5.95 m x 4.12 m |
| Bathroom | 3.91 m x 3.78 m | |
| Main level | Dining room | 4.75 m x 7.8 m |
| Kitchen | 4.75 m x 4.45 m | |
| Living room | 5.91 m x 4.66 m |
| Features | |||||
|---|---|---|---|---|---|
| Attached Garage | Garage | Garage door opener remote(s) | |||
| Stove | Window Coverings | Wine Fridge | |||
| Central air conditioning | Exercise Centre | Visitor Parking | |||
| Security/Concierge | Party Room | ||||














































