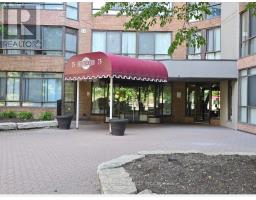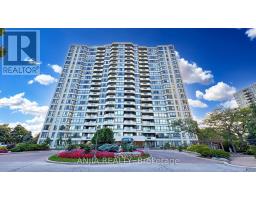142 FRANK RIVERS DRIVE, Toronto (Steeles), Ontario, CA
Address: 142 FRANK RIVERS DRIVE, Toronto (Steeles), Ontario
4 Beds4 Baths1500 sqftStatus: Buy Views : 23
Price
$1,188,000
Summary Report Property
- MKT IDE12334453
- Building TypeHouse
- Property TypeSingle Family
- StatusBuy
- Added5 days ago
- Bedrooms4
- Bathrooms4
- Area1500 sq. ft.
- DirectionNo Data
- Added On21 Aug 2025
Property Overview
South Facing Backyard Cozy Home Is What You are Looking For. Located In The Highly Desirable Steeles Community & Top-Ranking Norman Bethune HS Zone.and St. Henry Catholic School. Lots Of Renovation and Upgrades: Newer Floor, Newer Kitchen and Newer Washrooms, Newer Garage Door. Windows& Doors and Fresh Paint throughout .Driveway Parking 4 Cars. Dining Rm Walk-Out To Backyard Deck. Side Door In Kitchen. Finished Basement W/ One Bedroom and One Office and One Living Room and Kitchenette. Close To All Amenities: Foody Mart/T&T Supermarket/Metro Square/Restaurants/Banks/Pacific Mall/Plaza/Parks. Steps To TTC Bus Stop & Hwy404 (id:51532)
Tags
| Property Summary |
|---|
Property Type
Single Family
Building Type
House
Storeys
2
Square Footage
1500 - 2000 sqft
Community Name
Steeles
Title
Freehold
Land Size
36.1 x 122.2 FT ; IRREGULARITIES
Parking Type
Attached Garage,Garage
| Building |
|---|
Bedrooms
Above Grade
3
Below Grade
1
Bathrooms
Total
4
Partial
1
Interior Features
Appliances Included
Dryer, Garage door opener, Water Heater, Hood Fan, Stove, Washer, Water softener, Window Coverings, Refrigerator
Flooring
Hardwood, Ceramic, Laminate, Vinyl
Basement Type
N/A (Finished)
Building Features
Features
Irregular lot size
Foundation Type
Concrete
Style
Detached
Square Footage
1500 - 2000 sqft
Heating & Cooling
Cooling
Central air conditioning
Heating Type
Forced air
Utilities
Utility Sewer
Sanitary sewer
Water
Municipal water
Exterior Features
Exterior Finish
Brick, Aluminum siding
Parking
Parking Type
Attached Garage,Garage
Total Parking Spaces
6
| Level | Rooms | Dimensions |
|---|---|---|
| Second level | Primary Bedroom | 5.28 m x 3.66 m |
| Bedroom 2 | 3.58 m x 2.92 m | |
| Bedroom 3 | 3.66 m x 2.89 m | |
| Basement | Bedroom 4 | 3.05 m x 2.67 m |
| Bedroom 5 | 6.1 m x 2.75 m | |
| Main level | Living room | 5.03 m x 3.25 m |
| Dining room | 2.89 m x 2.51 m | |
| Kitchen | 5.2 m x 2.34 m | |
| Family room | 3.4 m x 3.4 m |
| Features | |||||
|---|---|---|---|---|---|
| Irregular lot size | Attached Garage | Garage | |||
| Dryer | Garage door opener | Water Heater | |||
| Hood Fan | Stove | Washer | |||
| Water softener | Window Coverings | Refrigerator | |||
| Central air conditioning | |||||




























































