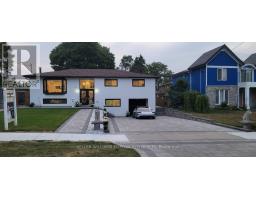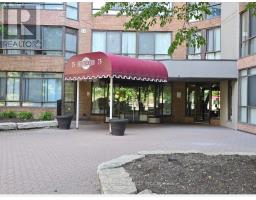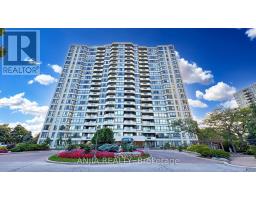1831 - 25 BAMBURGH CIRCLE, Toronto (Steeles), Ontario, CA
Address: 1831 - 25 BAMBURGH CIRCLE, Toronto (Steeles), Ontario
Summary Report Property
- MKT IDE12330959
- Building TypeApartment
- Property TypeSingle Family
- StatusBuy
- Added1 weeks ago
- Bedrooms3
- Bathrooms2
- Area1600 sq. ft.
- DirectionNo Data
- Added On22 Aug 2025
Property Overview
Welcome to the prestigious Bridlewood Place III! Located in one of Scarborough's most iconic and established communities, this residence is crafted by the award-winning builder Tridel. This spacious 2-bedroom, 2 full bath corner unit is close to 1,700 sq ft and features a sun-filled solarium that can be used as a 3rd bedroom or home office. Enjoy the size and comfort of a detached home at just a fraction of the price! Plus, you're just steps from the top-ranked Norman Bethune Collegiate. Conveniently located near the TTC, T&T Supermarket, Foody Supermarket, HWY 404/401/7, Pacific Mall, and Milliken GO Station. Amenities include a party room, library, indoor and outdoor pools, billiards room, ping pong room, gym, BBQ, tennis court, multi-purpose court, and visitor parking. This home offers the ultimate in convenience and accessibility. You don't want to miss it! (id:51532)
Tags
| Property Summary |
|---|
| Building |
|---|
| Land |
|---|
| Level | Rooms | Dimensions |
|---|---|---|
| Flat | Living room | 6.8 m x 3.6 m |
| Dining room | 3.65 m x 3.5 m | |
| Kitchen | 3.3 m x 2.7 m | |
| Eating area | 3.3 m x 3.6 m | |
| Primary Bedroom | 5.3 m x 3.35 m | |
| Bedroom 2 | 4.2 m x 3.3 m | |
| Solarium | 3.5 m x 2.6 m | |
| Laundry room | 3 m x 1.5 m | |
| Foyer | 3.5 m x 2.8 m |
| Features | |||||
|---|---|---|---|---|---|
| Carpet Free | Underground | Garage | |||
| Dishwasher | Dryer | Freezer | |||
| Hood Fan | Stove | Washer | |||
| Refrigerator | Central air conditioning | Exercise Centre | |||
| Recreation Centre | Party Room | ||||


















































