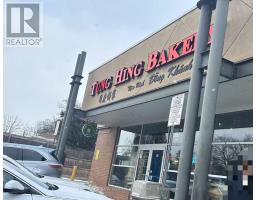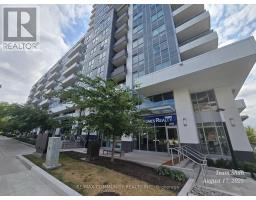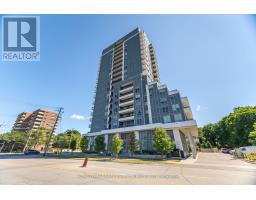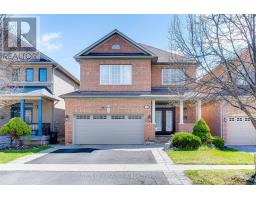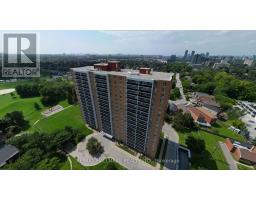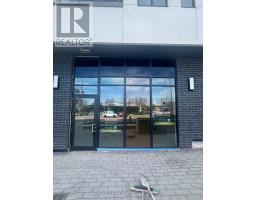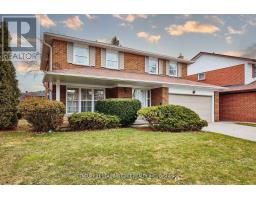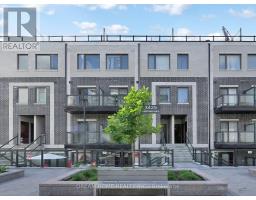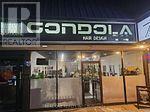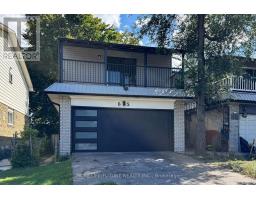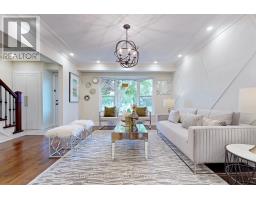53 LINWOOD AVENUE, Toronto (Tam O'Shanter-Sullivan), Ontario, CA
Address: 53 LINWOOD AVENUE, Toronto (Tam O'Shanter-Sullivan), Ontario
Summary Report Property
- MKT IDE12394079
- Building TypeHouse
- Property TypeSingle Family
- StatusBuy
- Added5 hours ago
- Bedrooms6
- Bathrooms6
- Area3500 sq. ft.
- DirectionNo Data
- Added On27 Sep 2025
Property Overview
This Home Is A Gem ! Beautiful Luxury Custom Built Home Over 3700 Sqft ! On Large 50 x 160Feet Lot ! Located In A Very Prestigious & Highly Demanded Quiet Neighborhood ! 4+2 Bedrooms & 5 New Bathrooms. Grand Entrance With Gorgeous Staircase, Crystal Chandelier, Tall Ceilings, Granite Floors. Amazing New Kitchen With New High End Appliances, Bosch Cooktop, Bosch Built-In Oven, Fridge With Screen, Quartz Countertop & Backsplash.Very Spacious Finished Walkout Basement. Lot Of Great Features Such As: Hardwood Floors Thru-Out, Potlights Thru-Out, Skylight, 2 Gas Fireplaces, Sauna In Basement, Bedrooms Have Walk-In Closets, Large Interlock Driveway. Beautiful Backyard With Outdoor Porch Area. Minutes To Hwy 401 & Hwy 404. Walking Distance To Public Transit, Agincourt Mall, Walmart, No Frills, Banks & Shopping, Schools, Park. (id:51532)
Tags
| Property Summary |
|---|
| Building |
|---|
| Level | Rooms | Dimensions |
|---|---|---|
| Second level | Primary Bedroom | 5.7 m x 4.3 m |
| Bedroom 2 | 4.75 m x 3.7 m | |
| Bedroom 3 | 4.4 m x 4.1 m | |
| Bedroom 4 | 4.25 m x 3.7 m | |
| Basement | Living room | Measurements not available |
| Kitchen | Measurements not available | |
| Bedroom | Measurements not available | |
| Bedroom 2 | Measurements not available | |
| Main level | Living room | 5.5 m x 3.7 m |
| Dining room | 4.9 m x 3.7 m | |
| Kitchen | 3.22 m x 2.77 m | |
| Eating area | 3.22 m x 2.77 m | |
| Family room | 5.5 m x 4 m | |
| Library | 3.9 m x 3 m |
| Features | |||||
|---|---|---|---|---|---|
| Carpet Free | Sauna | Attached Garage | |||
| Garage | Oven - Built-In | Central Vacuum | |||
| Cooktop | Dryer | Oven | |||
| Washer | Window Coverings | Refrigerator | |||
| Separate entrance | Walk out | Central air conditioning | |||
































