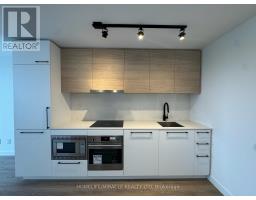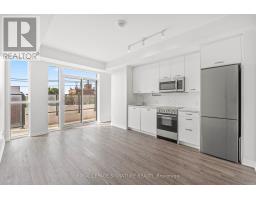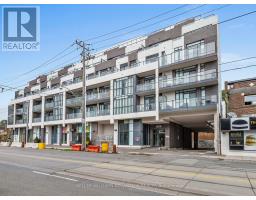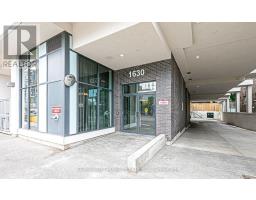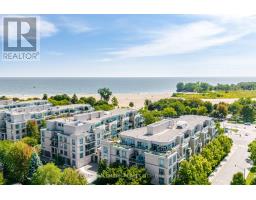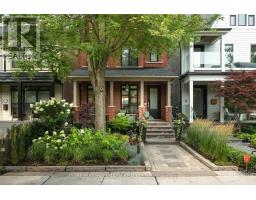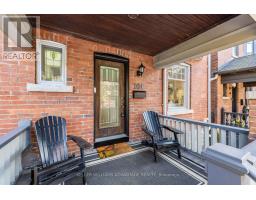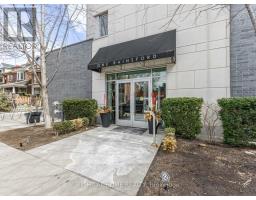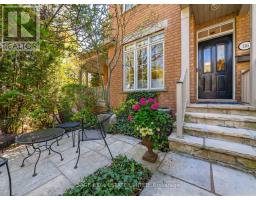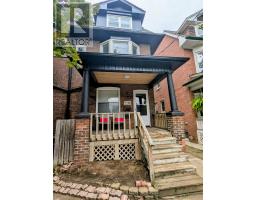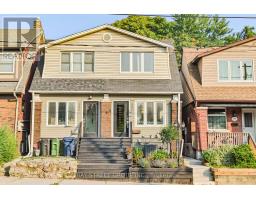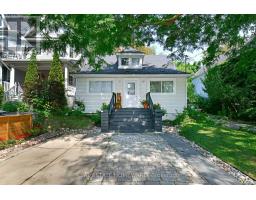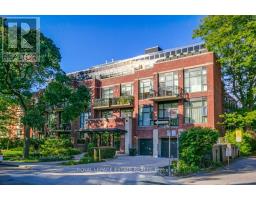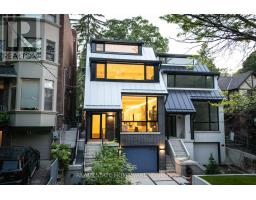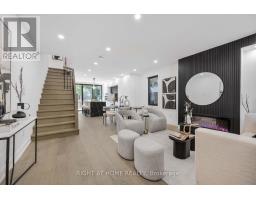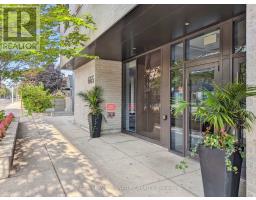151 BALSAM AVENUE, Toronto (The Beaches), Ontario, CA
Address: 151 BALSAM AVENUE, Toronto (The Beaches), Ontario
Summary Report Property
- MKT IDE12447022
- Building TypeHouse
- Property TypeSingle Family
- StatusBuy
- Added2 weeks ago
- Bedrooms6
- Bathrooms5
- Area1500 sq. ft.
- DirectionNo Data
- Added On07 Oct 2025
Property Overview
Nestled Among the Trees & Across From Glen Manor Ravine, This Exquisitely Renovated, Three-Storey Executive Home Sits On One Of The Beach's Finest Streets In The Coveted Balmy Beach School District. Original Century Home Style Appeal Combined With Sleek Contemporary Living. 5+1 Bedrooms And 5 Bathrooms. Primary Bedroom W/ 4 PC Ensuite Bath, Wall-to-Wall Walk-in Closets and W/O to Private Deck O/L Pool and Yard, Very Private Back Yard W/ Stunning Salt-Water Inground Pool with Waterfall Feature, Multiple Patios for Entertaining, Sprinkler System. Private Drive Surrounded by Exceptional Landscaping. Built-in Garage. Just A Short Stroll To Queen Street & The Boardwalk, Kingston Road Village, The YMCA, Shops, Restaurants & Only 25 Minutes To Downtown. (id:51532)
Tags
| Property Summary |
|---|
| Building |
|---|
| Level | Rooms | Dimensions |
|---|---|---|
| Second level | Primary Bedroom | 3.89 m x 3.4 m |
| Bedroom 2 | 4.65 m x 2.89 m | |
| Bedroom 3 | 3.38 m x 2.87 m | |
| Third level | Bedroom 4 | 4.46 m x 4.1 m |
| Bedroom 5 | 4.4 m x 3.82 m | |
| Lower level | Bedroom | 3.5 m x 2.67 m |
| Main level | Foyer | 4.24 m x 2.72 m |
| Living room | 4.75 m x 2.97 m | |
| Living room | 4.83 m x 3 m | |
| Kitchen | 4.71 m x 3 m | |
| Family room | 4.42 m x 3.39 m |
| Features | |||||
|---|---|---|---|---|---|
| Garage | Water Heater - Tankless | Dryer | |||
| Microwave | Oven | Stove | |||
| Washer | Refrigerator | Central air conditioning | |||


















































