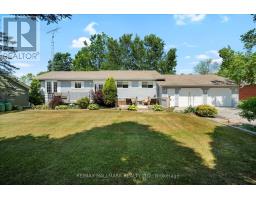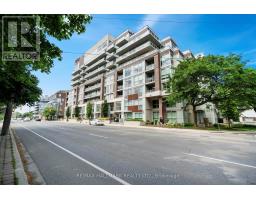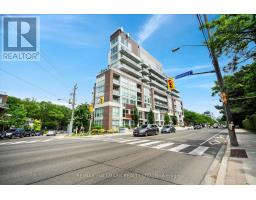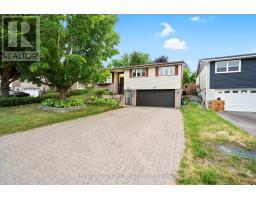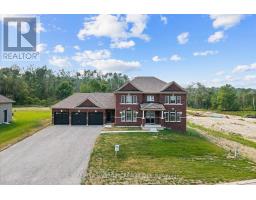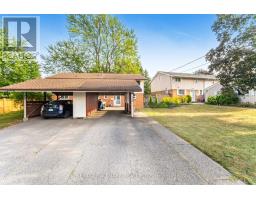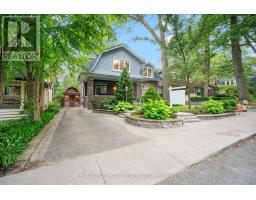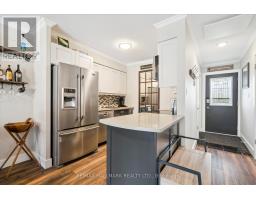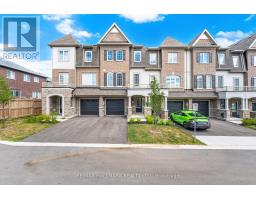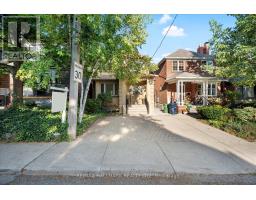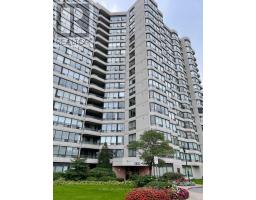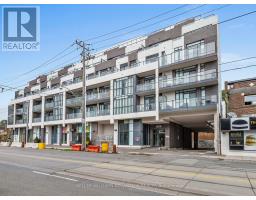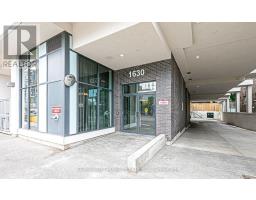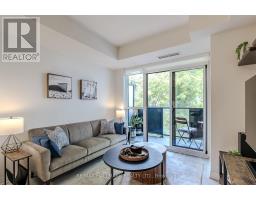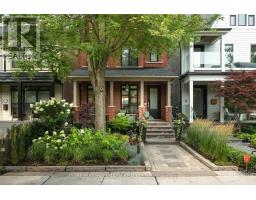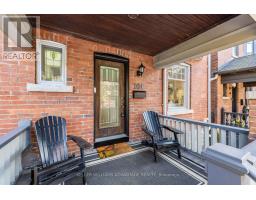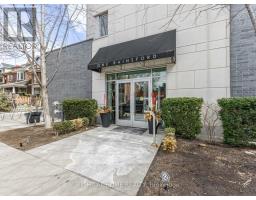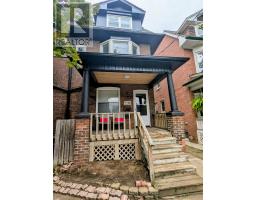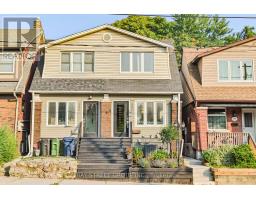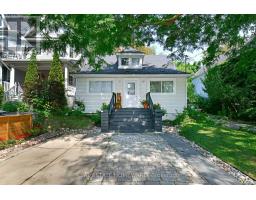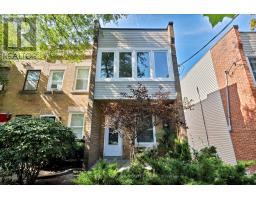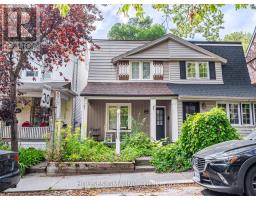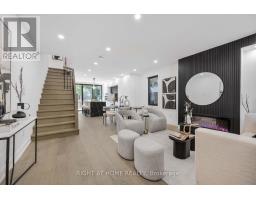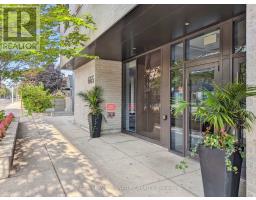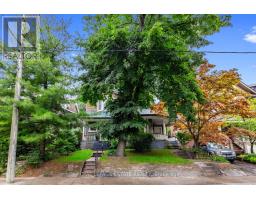PH5 - 9 BOARDWALK DRIVE, Toronto (The Beaches), Ontario, CA
Address: PH5 - 9 BOARDWALK DRIVE, Toronto (The Beaches), Ontario
Summary Report Property
- MKT IDE12425727
- Building TypeApartment
- Property TypeSingle Family
- StatusBuy
- Added3 days ago
- Bedrooms2
- Bathrooms3
- Area1600 sq. ft.
- DirectionNo Data
- Added On25 Sep 2025
Property Overview
Experience elevated living in this extraordinary penthouse in Toronto's coveted Beaches community. 2 spacious bedrooms + 2.5 baths & comes with rare 2 parking (with electric car charger) + locker! Offers 1,600 sq. ft. of sophisticated interior space, wrapped by an expansive 827 sq. ft. L-shaped terrace perfect for entertaining or savoring dazzling sunsets over the lake and skyline. The open-concept layout feels more like a freehold home in the sky, with bespoke built-ins, a generous walk-in closet, and a luxury five-piece ensuite that opens directly to the terrace from the primary retreat. A chef's dream kitchen features granite counters, a center island, double gas stove and oven, and a custom pantry offering exceptional storage. Luxury touches abound automated electric blinds, a security system, and surround sound inside and outbringing music to your terrace gatherings. Located just steps from Woodbine Beach, the scenic boardwalk, Woodbine Park, and Queen Streets vibrant cafés, boutiques, and acclaimed dining, this address blends seaside tranquility with the best of city living. Opportunities like this penthouse are rare don't let this one pass you by. (id:51532)
Tags
| Property Summary |
|---|
| Building |
|---|
| Level | Rooms | Dimensions |
|---|---|---|
| Flat | Living room | 4.75 m x 5.33 m |
| Dining room | 4.52 m x 3.12 m | |
| Kitchen | 4.83 m x 4.6 m | |
| Primary Bedroom | 5.16 m x 4.22 m | |
| Bedroom 2 | 4.01 m x 3.35 m |
| Features | |||||
|---|---|---|---|---|---|
| Carpet Free | Underground | Garage | |||
| Blinds | Dishwasher | Dryer | |||
| Microwave | Stove | Washer | |||
| Refrigerator | Central air conditioning | Party Room | |||
| Visitor Parking | Exercise Centre | Recreation Centre | |||
| Storage - Locker | Security/Concierge | ||||









































