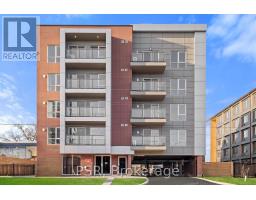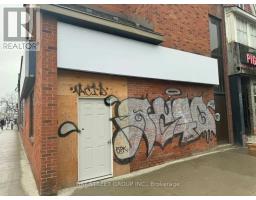3001 - 180 UNIVERSITY AVENUE, Toronto (University), Ontario, CA
Address: 3001 - 180 UNIVERSITY AVENUE, Toronto (University), Ontario
Summary Report Property
- MKT IDC12357250
- Building TypeApartment
- Property TypeSingle Family
- StatusRent
- Added3 days ago
- Bedrooms2
- Bathrooms3
- AreaNo Data sq. ft.
- DirectionNo Data
- Added On21 Aug 2025
Property Overview
Welcome to luxury living at the iconic Shangri-La Toronto. This beautifully renovated 2-bedroom, 2-bathroom suite offers over 1,500 sq ft of elegant living space with unobstructed city skyline views through floor-to-ceiling windows. Over $100K in recent renovations elevate this residence with refined finishes, wide-plank flooring, custom lighting, and premium upgrades throughout. The open-concept layout is perfect for entertaining, featuring a sleek kitchen with Miele appliances, granite countertops, and a large center island. The expansive primary suite includes a walk-in closet and a spa-like ensuite with double vanity, marble detailing, soaker tub, and glass shower. The spacious second bedroom includes its own luxe bathroom-ideal for guests or a stylish home office. Enjoy access to world-class 5-star hotel amenities: 24-hour concierge, valet parking, indoor pool & hot tub, state-of-the-art gym, spa services, room service, and more. Situated in the heart of downtown-steps the Financial District, PATH, fine dining, and top entertainment. Just bring your bags and move in to experience hotel luxury living at its finest. (id:51532)
Tags
| Property Summary |
|---|
| Building |
|---|
| Level | Rooms | Dimensions |
|---|---|---|
| Main level | Living room | 6.32 m x 4.19 m |
| Dining room | 6.32 m x 4.19 m | |
| Kitchen | 4.88 m x 2.79 m | |
| Primary Bedroom | 4.39 m x 3.53 m | |
| Bedroom 2 | 4.67 m x 3.23 m | |
| Eating area | Measurements not available | |
| Bathroom | Measurements not available | |
| Bathroom | Measurements not available | |
| Laundry room | Measurements not available |
| Features | |||||
|---|---|---|---|---|---|
| Balcony | Underground | Garage | |||
| Furniture | Central air conditioning | Car Wash | |||
| Exercise Centre | Sauna | Security/Concierge | |||




































