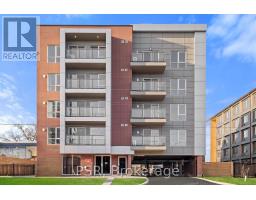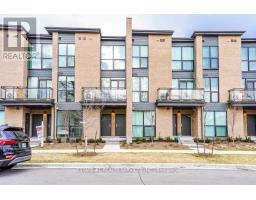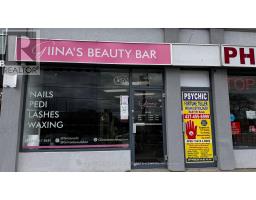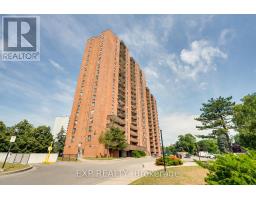204 - 61 ORCHARD PARK DRIVE, Toronto (West Hill), Ontario, CA
Address: 204 - 61 ORCHARD PARK DRIVE, Toronto (West Hill), Ontario
Summary Report Property
- MKT IDE12201833
- Building TypeApartment
- Property TypeSingle Family
- StatusRent
- Added3 days ago
- Bedrooms2
- Bathrooms2
- AreaNo Data sq. ft.
- DirectionNo Data
- Added On22 Aug 2025
Property Overview
Be the very first to call this brand-new stunner home! This never-lived-in residence blends modern luxury with thoughtful design, offering a fresh, pristine living experience in one of Toronto's fastest-growing neighbourhoods. From the moment you step inside, you're greeted with soaring ceilings, massive windows that pour in natural light, and stylish premium flooring throughout. The open-concept layout is perfect for entertaining or unwinding in style. At the heart of the home is a sleek, designer kitchen with top-tier appliances, stone countertops, and custom cabinetry, a true showstopper for anyone who loves to cook or host. No renos, no waiting, no compromises. Every inch of this home is finished to perfection, just move in and enjoy! Situated in the vibrant West Hill community, you're steps to TTC, GO Train, and the upcoming LRT, making your commute a breeze. Quick access to the 401, DVP, downtown Toronto, top schools, parks, and shopping means everything you need is within easy reach. Whether you're looking for stylish everyday living or a high-demand rental in a rapidly developing area, this place checks every box. Don't miss your chance to live in something truly fresh and fabulous - book your tour today! (id:51532)
Tags
| Property Summary |
|---|
| Building |
|---|
| Level | Rooms | Dimensions |
|---|---|---|
| Main level | Kitchen | 2.5 m x 2.9 m |
| Dining room | 4.1 m x 4 m | |
| Living room | 4.1 m x 4 m | |
| Bedroom | 4.1 m x 3.6 m | |
| Bedroom 2 | 3.3 m x 3.3 m | |
| Bathroom | 1.8 m x 2.8 m | |
| Bathroom | 1.5 m x 2.8 m |
| Features | |||||
|---|---|---|---|---|---|
| Balcony | No Garage | Central air conditioning | |||































