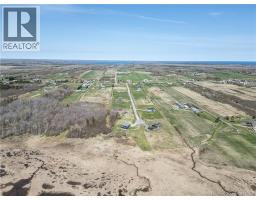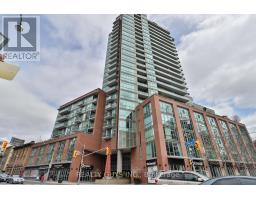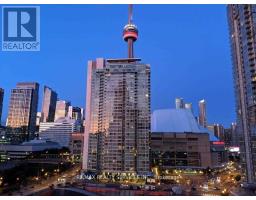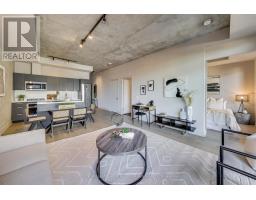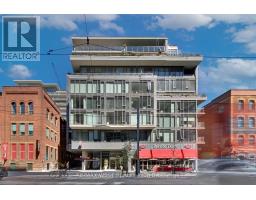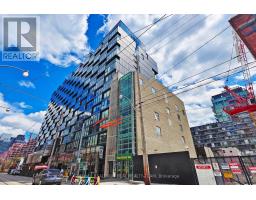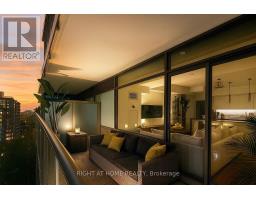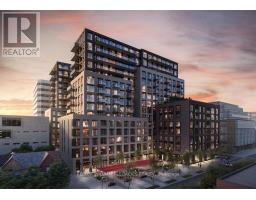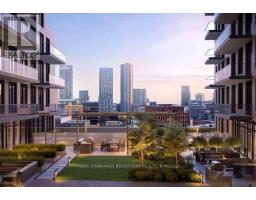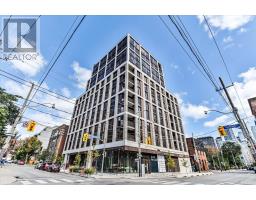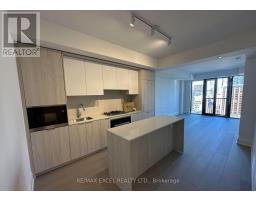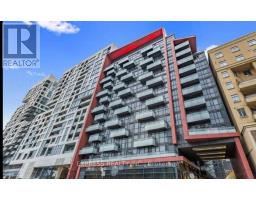1013 - 211 QUEENS QUAY W, Toronto (Waterfront Communities), Ontario, CA
Address: 1013 - 211 QUEENS QUAY W, Toronto (Waterfront Communities), Ontario
Summary Report Property
- MKT IDC12591420
- Building TypeApartment
- Property TypeSingle Family
- StatusBuy
- Added7 hours ago
- Bedrooms3
- Bathrooms3
- Area2000 sq. ft.
- DirectionNo Data
- Added On01 Dec 2025
Property Overview
Prestigious Boutique Building (Queens Quay Terminal) Two bedroom plus Den, over 2000 sq ft of light filled, lake and harbour views plus city views with backdrop of newly built built Love Pond.Functional and well designed layout with generous room sizes,which can easily be three bedrms.Private terrace overlooks Toronto harbour ,enjoy the sailboats and sunrise,and peaceful walks on the boardwalk.Large capacity locker and parking spot in heated garage.Valet parking can be arranged.24 hr concierge.Indoor pool + sauna + lake facing sundeck.TTC just outside the building ,1 minute walk and 10 minute walk to subway station,restaurants ,barber shop + grocery store located in building below condo units,entertainment and sports all within easy walking reach. (id:51532)
Tags
| Property Summary |
|---|
| Building |
|---|
| Level | Rooms | Dimensions |
|---|---|---|
| Main level | Foyer | 2.31 m x 3.48 m |
| Living room | 6.82 m x 5.82 m | |
| Dining room | 5.8 m x 3.38 m | |
| Kitchen | 4.27 m x 3.27 m | |
| Eating area | 2.75 m x 2.7 m | |
| Primary Bedroom | 5.88 m x 4.14 m | |
| Bedroom 2 | 4.04 m x 3.53 m |
| Features | |||||
|---|---|---|---|---|---|
| Carpet Free | Underground | Garage | |||
| Dishwasher | Dryer | Oven | |||
| Hood Fan | Washer | Window Coverings | |||
| Refrigerator | Central air conditioning | Sauna | |||
| Storage - Locker | Security/Concierge | ||||



