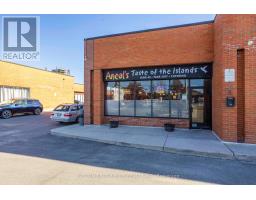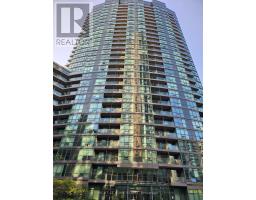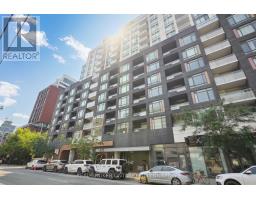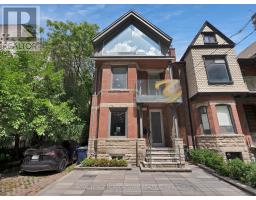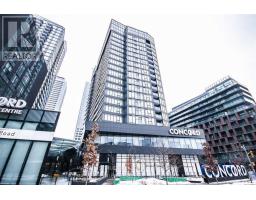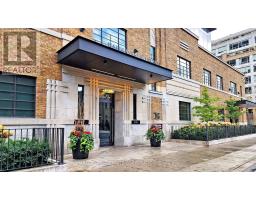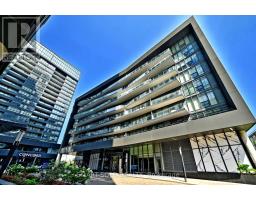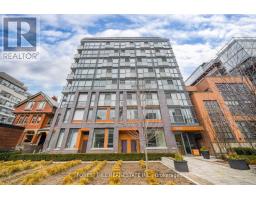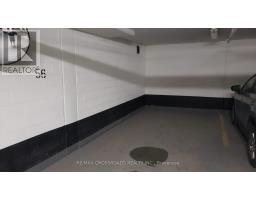910 - 8 TELEGRAM MEWS, Toronto (Waterfront Communities), Ontario, CA
Address: 910 - 8 TELEGRAM MEWS, Toronto (Waterfront Communities), Ontario
Summary Report Property
- MKT IDC12353833
- Building TypeApartment
- Property TypeSingle Family
- StatusBuy
- Added3 days ago
- Bedrooms2
- Bathrooms2
- Area800 sq. ft.
- DirectionNo Data
- Added On24 Aug 2025
Property Overview
Welcome To The Luna Condominiums. MUST SEE !!! This Gorgeous 1 Bedroom + Den Suite (Could Be Used As A 2 Bedroom) With 2 Full Bathrooms Features Designer Kitchen Cabinetry With Stainless Steel Appliances, Granite Countertops, Pot Lighting & A Centre Island. Bright Floor-To-Ceiling Windows. Enjoy the Views with A 115 Sq.Ft. Private Balcony Facing Inner Courtyard Views. A Spacious Sized Bedroom With A 4-Piece Ensuite & Walk-In Closet. The Separate Den Area Could Also Be Used As A Work From Home Office, 2nd Bedroom/Nursery Or Dining Area. Steps To Toronto's Harbourfront, Sobeys Grocery Store, Restaurants, Cafes, Banks, Parks, Canoe Landing Community Recreation Centre, Schools, T.T.C. Street Car, C.N. Tower, Rogers Centre, Ripley's Aquarium, Scotiabank Arena, Union Station, The Financial, Entertainment & Theatre Districts. Ample Visitor Parking Underground. (id:51532)
Tags
| Property Summary |
|---|
| Building |
|---|
| Level | Rooms | Dimensions |
|---|---|---|
| Main level | Living room | 5.48 m x 3.35 m |
| Dining room | 3.62 m x 3.62 m | |
| Kitchen | 3.62 m x 3.62 m | |
| Bedroom | 3.74 m x 2.74 m | |
| Den | 3.05 m x 2.8 m |
| Features | |||||
|---|---|---|---|---|---|
| Balcony | Carpet Free | In suite Laundry | |||
| Underground | Garage | Dishwasher | |||
| Dryer | Microwave | Stove | |||
| Washer | Refrigerator | Central air conditioning | |||







































