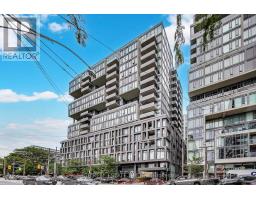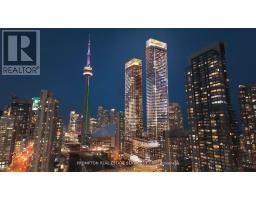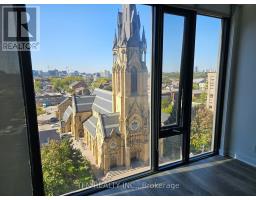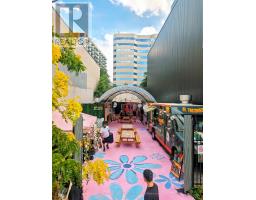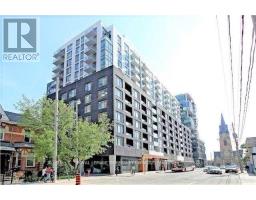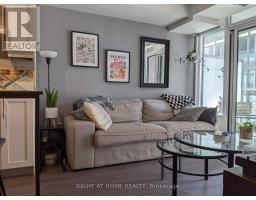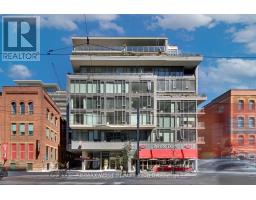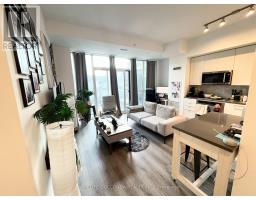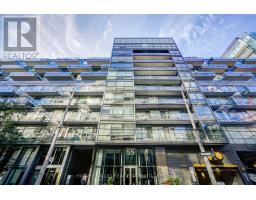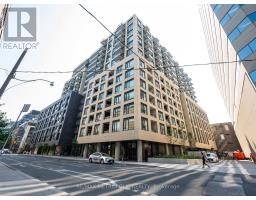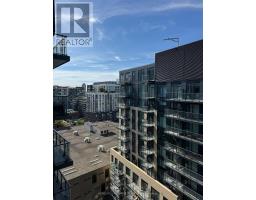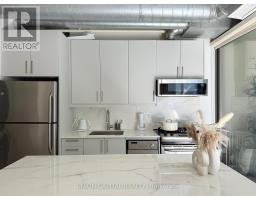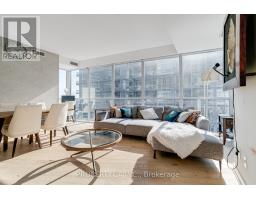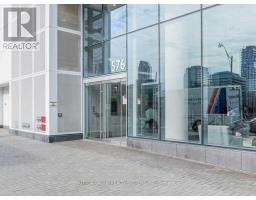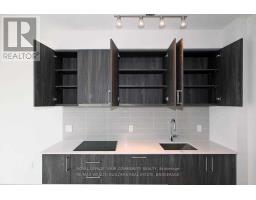1606 - 111 BATHURST STREET N, Toronto (Waterfront Communities), Ontario, CA
Address: 1606 - 111 BATHURST STREET N, Toronto (Waterfront Communities), Ontario
Summary Report Property
- MKT IDC12357245
- Building TypeApartment
- Property TypeSingle Family
- StatusRent
- Added8 weeks ago
- Bedrooms3
- Bathrooms3
- AreaNo Data sq. ft.
- DirectionNo Data
- Added On21 Aug 2025
Property Overview
Experience luxury living at 111 Bathurst PH 1606! This exceptional property is now available for lease, either unfurnished at $8,495 as seen here or furnished at $8,895. Boasting a generous 1885 Sq.ft of interior space and an impressive 858 Sq.ft East Facing Terrace with breathtaking CN Tower views, this residence is truly remarkable. The unit features a unique two-level layout with a two-storey 3 Bed, 2.5 Bath Penthouse Suite, offering panoramic east and west city views. Revel in the exposed concrete walls, floor-to-ceiling windows, and a striking 20-foot ceiling atrium that adds to the allure of this space. Modern amenities include stainless steel appliances, hardwood flooring, roller blinds, custom lighting, and closets, ensuring both style and functionality. Located in the vibrant King West neighbourhood, this prime spot provides unparalleled convenience right at your doorstep.Complete with parking and a locker for added convenience, this penthouse is an entertainer's dream with its own gas line for a BBQ and fire table. Don't miss out on the chance to make this extraordinary property your home sweet home! - Other 1 - is terrace with fireplace. other 2 is balcony. (id:51532)
Tags
| Property Summary |
|---|
| Building |
|---|
| Level | Rooms | Dimensions |
|---|---|---|
| Main level | Foyer | 1.8 m x 4.1 m |
| Primary Bedroom | 4.1 m x 5.2 m | |
| Bathroom | 2.8 m x 2.5 m | |
| Bedroom 2 | 2.3 m x 2.7 m | |
| Bathroom | 2 m x 2.5 m | |
| Upper Level | Other | 6.36 m x 2 m |
| Living room | 8.7 m x 3.6 m | |
| Dining room | 8.7 m x 3.6 m | |
| Kitchen | 3.9 m x 3.1 m | |
| Bathroom | 2 m x 2.5 m | |
| Other | 6.36 m x 12.42 m |
| Features | |||||
|---|---|---|---|---|---|
| Level lot | Elevator | Carpet Free | |||
| In suite Laundry | Underground | Garage | |||
| Intercom | Central air conditioning | Security/Concierge | |||
| Party Room | Fireplace(s) | Separate Heating Controls | |||
| Separate Electricity Meters | Storage - Locker | ||||

































