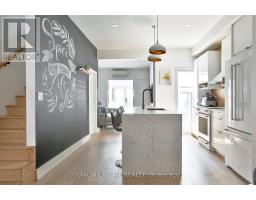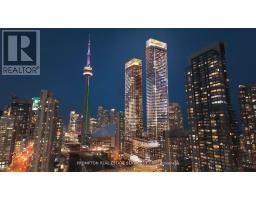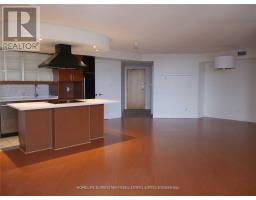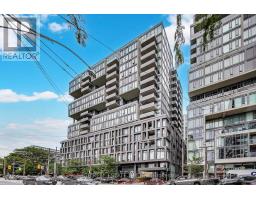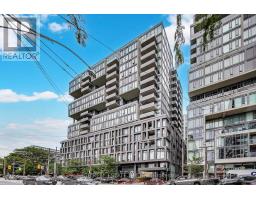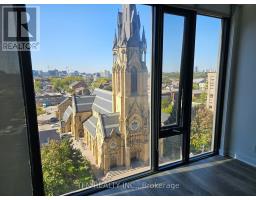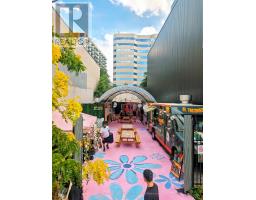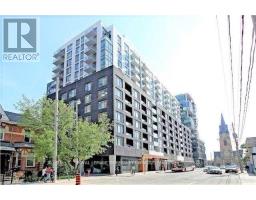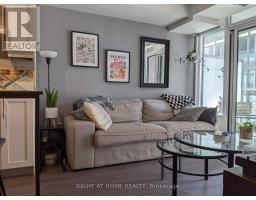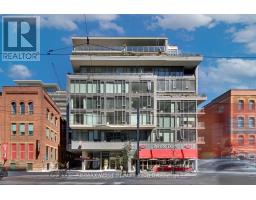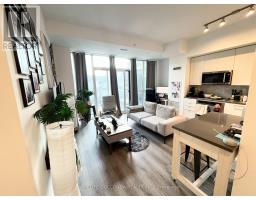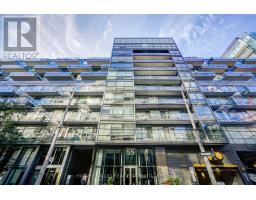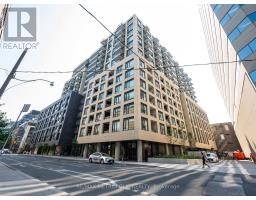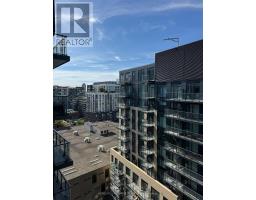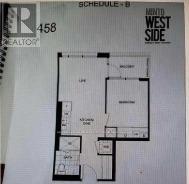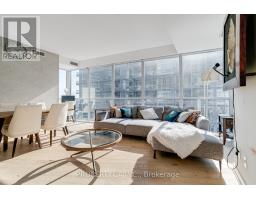307 - 533 RICHMOND STREET, Toronto (Waterfront Communities), Ontario, CA
Address: 307 - 533 RICHMOND STREET, Toronto (Waterfront Communities), Ontario
Summary Report Property
- MKT IDC12457898
- Building TypeApartment
- Property TypeSingle Family
- StatusRent
- Added3 days ago
- Bedrooms1
- Bathrooms1
- AreaNo Data sq. ft.
- DirectionNo Data
- Added On11 Oct 2025
Property Overview
FULLY FURNISHED | Just pack your bags and enjoy this bright and stylish 1-bedroom loft that perfectly captures the best of downtown living in one of Toronto's most vibrant neighbourhoods. Step inside to discover exposed concrete ceilings and feature walls, industrial-style ductwork, and floor-to-ceiling windows that fill the space with natural light. Oversized double patio doors create a seamless connection to your spacious private terrace ideal for entertaining or relaxing. With a natural gas BBQ hookup and water connection, the terrace truly feels like an outdoor extension of your living space. Inside, you'll find gas cooking, built-in closet organizers, and an open-concept layout. Tucked away in a quiet boutique building just off Queen West, you're steps from Loblaws, Joe Fresh, Winners, LCBO, Waterworks, The Well and an endless selection of cafes, restaurants, and nightlife. Enjoy weekend strolls to Trinity Bellwood's Park, or explore nearby Ossington and King West. With a 100 Walk Score, 100 Transit Score, and 99 Bike Score, convenience truly doesn't get better than this. (id:51532)
Tags
| Property Summary |
|---|
| Building |
|---|
| Level | Rooms | Dimensions |
|---|---|---|
| Main level | Living room | 5.26 m x 4.98 m |
| Dining room | 5.26 m x 4.98 m | |
| Kitchen | 5.26 m x 4.98 m | |
| Bedroom | 2.9 m x 2.54 m | |
| Other | 5.28 m x 1.45 m |
| Features | |||||
|---|---|---|---|---|---|
| Carpet Free | Underground | Garage | |||
| Range | Dishwasher | Dryer | |||
| Microwave | Stove | Washer | |||
| Window Coverings | Refrigerator | Central air conditioning | |||














