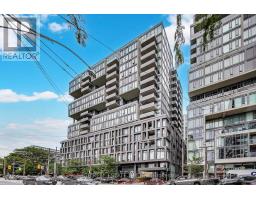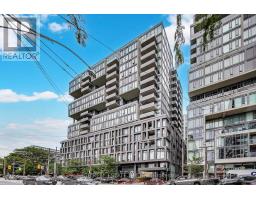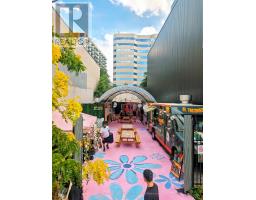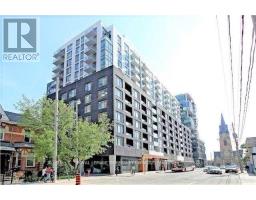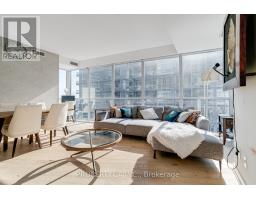1815 - 17 BATHURST STREET, Toronto (Waterfront Communities), Ontario, CA
Address: 1815 - 17 BATHURST STREET, Toronto (Waterfront Communities), Ontario
Summary Report Property
- MKT IDC12391635
- Building TypeApartment
- Property TypeSingle Family
- StatusRent
- Added3 days ago
- Bedrooms3
- Bathrooms2
- AreaNo Data sq. ft.
- DirectionNo Data
- Added On09 Sep 2025
Property Overview
Experience luxury living at its finest in this Lakefront Condo, perfectly situated in the heart of Toronto's vibrant waterfront community with lake views. This bright and spacious 3-bed, 2-bath southeast corner unit offers an ideal layout for young professionals or family seeking both comfort and style. Indulge in exclusive, hotel-inspired amenities, including a Skygarden with BBQ and outdoor kitchen, wet spa and pool with heated stone loungers, dry sauna, a fully equipped gym, meeting rooms, guest suites, and even a private theatre. Step outside and find yourself moments away from transit, Canoe Landing Park, Harbourfront, schools, a library, a community center, shopping, Starbucks, LCBO, Loblaws, Shoppers and a variety of popular restaurants. This is more than just a condo its a lifestyle, right in the pulse of Toronto. (id:51532)
Tags
| Property Summary |
|---|
| Building |
|---|
| Level | Rooms | Dimensions |
|---|---|---|
| Flat | Living room | 4.75 m x 3.05 m |
| Dining room | 4.75 m x 3.05 m | |
| Kitchen | 2.5 m x 3.6 m | |
| Primary Bedroom | 2.9 m x 3.05 m | |
| Bedroom 2 | 2.67 m x 3.73 m | |
| Bedroom 3 | 2.67 m x 2.79 m |
| Features | |||||
|---|---|---|---|---|---|
| Balcony | Carpet Free | Underground | |||
| Garage | Oven - Built-In | Range | |||
| Dishwasher | Oven | Hood Fan | |||
| Stove | Window Coverings | Refrigerator | |||
| Central air conditioning | Security/Concierge | Exercise Centre | |||
| Visitor Parking | Party Room | Storage - Locker | |||






















