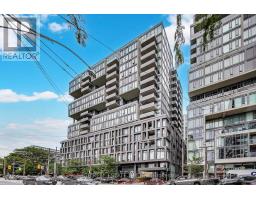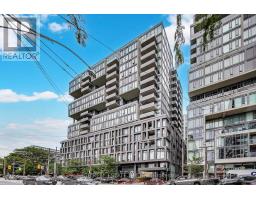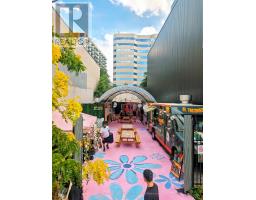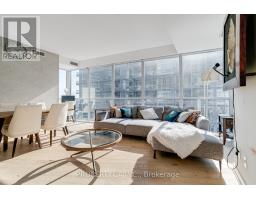2703 - 470 FRONT STREET W, Toronto (Waterfront Communities), Ontario, CA
Address: 2703 - 470 FRONT STREET W, Toronto (Waterfront Communities), Ontario
Summary Report Property
- MKT IDC12336909
- Building TypeApartment
- Property TypeSingle Family
- StatusRent
- Added3 days ago
- Bedrooms3
- Bathrooms2
- AreaNo Data sq. ft.
- DirectionNo Data
- Added On24 Aug 2025
Property Overview
Luxurious 2 + 1 Bedroom with 10ft ceiling at the Well by Tridel. Enhanced and upgraded for comfort with Tridel Designers. Higher floor with unobstructed south-west view of the Lake, Exhibition Place, and the King West District. Thoughtful upgrades designed for comfort, including pot light in the living room and kitchen for exceptional brightness, premium kitchen cabinet and relocated kitchen appliances for purposeful storage and maximum kitchen space, and floor-mounted power plugs. Each bedroom has its own private balcony. Premium facilities, including a state-of-the-art fitness center, beautiful outdoor terraces, and 24 hrs. concierge. PrimeLocation steps to dining, shopping, sports bars, boutique fitness & wellness, close to Gardiner Expressway and TTC, Union Station. (id:51532)
Tags
| Property Summary |
|---|
| Building |
|---|
| Level | Rooms | Dimensions |
|---|---|---|
| Flat | Living room | 4.2 m x 3.11 m |
| Dining room | 4.2 m x 3.41 m | |
| Kitchen | 4.2 m x 3.41 m | |
| Primary Bedroom | 3.84 m x 2.83 m | |
| Bedroom 2 | 3.38 m x 2.8 m | |
| Den | 2.1 m x 1.74 m |
| Features | |||||
|---|---|---|---|---|---|
| Balcony | Carpet Free | Underground | |||
| Garage | Cooktop | Dishwasher | |||
| Dryer | Microwave | Oven | |||
| Washer | Window Coverings | Refrigerator | |||
| Central air conditioning | Storage - Locker | Security/Concierge | |||




















































