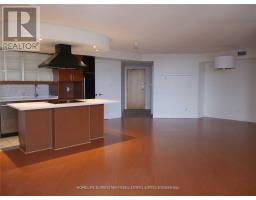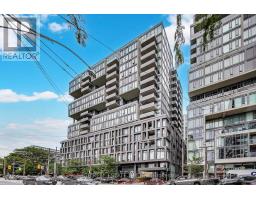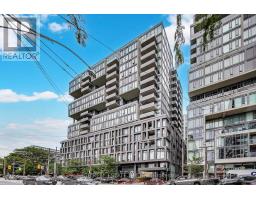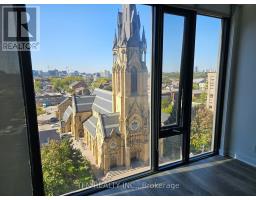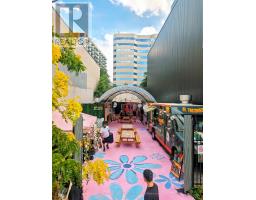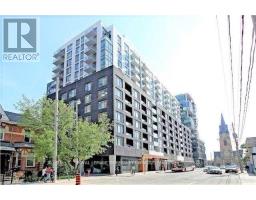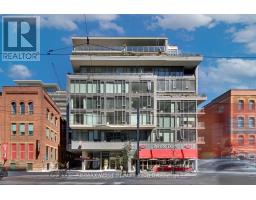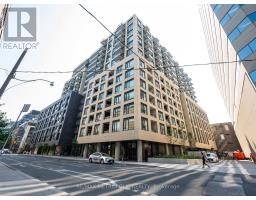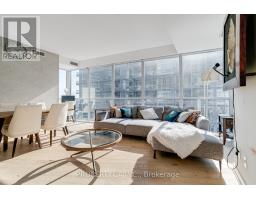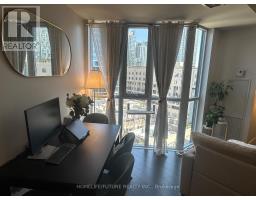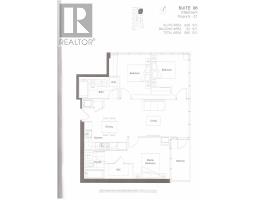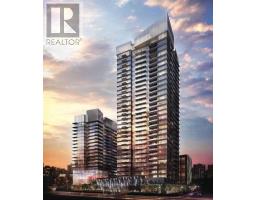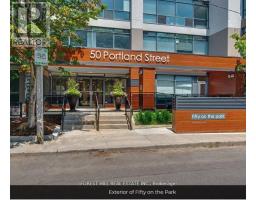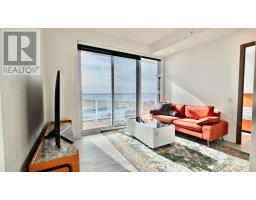709 - 75 PORTLAND STREET, Toronto (Waterfront Communities), Ontario, CA
Address: 709 - 75 PORTLAND STREET, Toronto (Waterfront Communities), Ontario
Summary Report Property
- MKT IDC12425571
- Building TypeApartment
- Property TypeSingle Family
- StatusRent
- Added1 weeks ago
- Bedrooms2
- Bathrooms2
- AreaNo Data sq. ft.
- DirectionNo Data
- Added On25 Sep 2025
Property Overview
Sought-after corner suite in King Wests premier residence, 75 Portland. Featuring a dramatic 18-ft two-storey atrium, this Philippe Starckdesigned building showcases a striking courtyard and lobby. The entertainers open floor plan flows seamlessly to a private terrace with gas BBQ hookup and sweeping north-west views. Loft-style details include exposed concrete ceilings, floor-to-ceiling windows, a floating staircase, and grey oak hardwood floors. The Scavolini chefs kitchen boasts a waterfall Corian island and premium stainless-steel appliances. Custom remote window coverings, built-in closet organizers, and spa-inspired bathrooms complete the modern luxury. Freshly painted & move-in ready! Comes with 1 car parking and storage locker. Building amenities include 24-hr concierge and a fully equipped gym. (id:51532)
Tags
| Property Summary |
|---|
| Building |
|---|
| Level | Rooms | Dimensions |
|---|---|---|
| Second level | Primary Bedroom | 4.4 m x 3.67 m |
| Bedroom | 2.82 m x 3.67 m | |
| Main level | Living room | 10.2 m x 4.75 m |
| Dining room | Measurements not available | |
| Kitchen | Measurements not available |
| Features | |||||
|---|---|---|---|---|---|
| Balcony | Carpet Free | Atrium/Sunroom | |||
| Underground | Garage | Dishwasher | |||
| Dryer | Microwave | Stove | |||
| Washer | Window Coverings | Refrigerator | |||
| Central air conditioning | Storage - Locker | ||||














