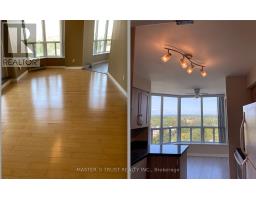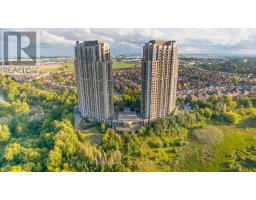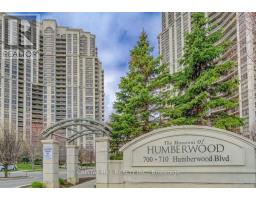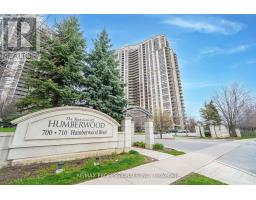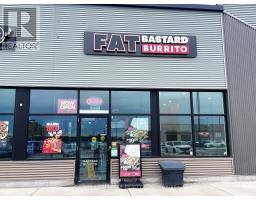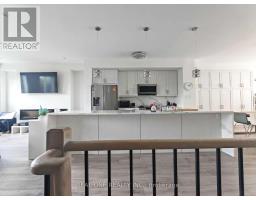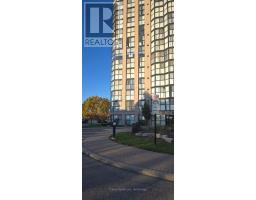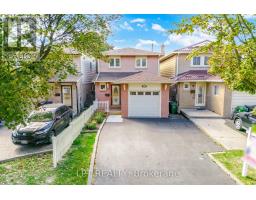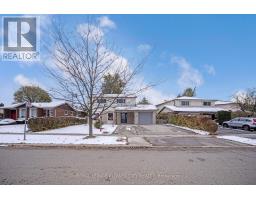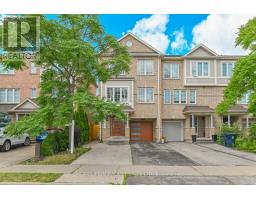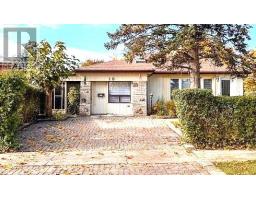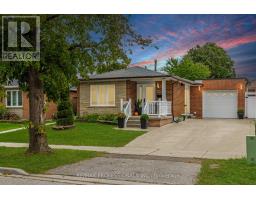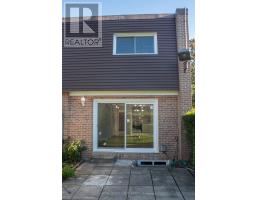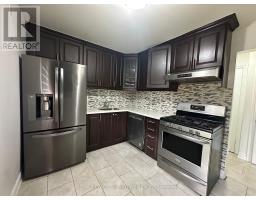72 - 246 JOHN GARLAND BOULEVARD, Toronto (West Humber-Clairville), Ontario, CA
Address: 72 - 246 JOHN GARLAND BOULEVARD, Toronto (West Humber-Clairville), Ontario
3 Beds2 Baths1000 sqftStatus: Buy Views : 836
Price
$549,999
Summary Report Property
- MKT IDW12381559
- Building TypeRow / Townhouse
- Property TypeSingle Family
- StatusBuy
- Added5 weeks ago
- Bedrooms3
- Bathrooms2
- Area1000 sq. ft.
- DirectionNo Data
- Added On26 Oct 2025
Property Overview
Semi_detached conner unit, bright and spacious 3+1 bedroom, 2-bathroom townhouse, unbeatable value! this home is move-in ready. The fully finished basement with 3Pieces washroomperfect for investors or families looking to offset expenses. Ideally located just steps from TTC, top schools, grocery stores, places of worship, Humber College, and the new Finch West LRT, this home ensures effortless city-wide connectivity. With generous living space, a private backyard, and one of the best locations in Toronto, this property is perfect for first-time buyers, growing families, or savvy investors. Dont miss this rare opportunityschedule viewing today! (id:51532)
Tags
| Property Summary |
|---|
Property Type
Single Family
Building Type
Row / Townhouse
Storeys
2
Square Footage
1000 - 1199 sqft
Community Name
West Humber-Clairville
Title
Condominium/Strata
Parking Type
Underground,Garage
| Building |
|---|
Bedrooms
Above Grade
3
Bathrooms
Total
3
Interior Features
Appliances Included
Water meter
Flooring
Hardwood, Ceramic, Carpeted
Basement Type
N/A (Finished)
Building Features
Square Footage
1000 - 1199 sqft
Rental Equipment
Water Heater, Furnace
Heating & Cooling
Cooling
Central air conditioning
Heating Type
Forced air
Exterior Features
Exterior Finish
Brick, Vinyl siding
Neighbourhood Features
Community Features
Pets Allowed With Restrictions, Community Centre
Amenities Nearby
Public Transit
Maintenance or Condo Information
Maintenance Fees
$599 Monthly
Maintenance Fees Include
Cable TV, Common Area Maintenance, Insurance, Parking, Water
Maintenance Management Company
Maple Ridge Community Management
Parking
Parking Type
Underground,Garage
Total Parking Spaces
1
| Level | Rooms | Dimensions |
|---|---|---|
| Second level | Primary Bedroom | 4.4 m x 3.5 m |
| Bedroom 2 | 3 m x 2.7 m | |
| Bedroom 3 | 4.2 m x 2.6 m | |
| Basement | Recreational, Games room | 5.3 m x 4.8 m |
| Main level | Living room | 5.44 m x 3.36 m |
| Dining room | 3.3 m x 2.7 m | |
| Kitchen | 3.3 m x 2.7 m |
| Features | |||||
|---|---|---|---|---|---|
| Underground | Garage | Water meter | |||
| Central air conditioning | |||||

















