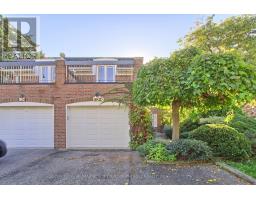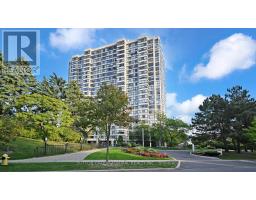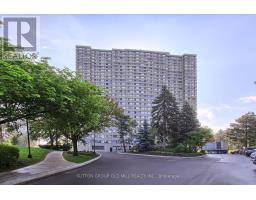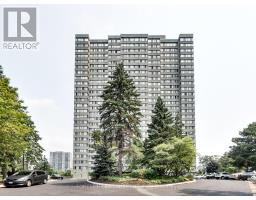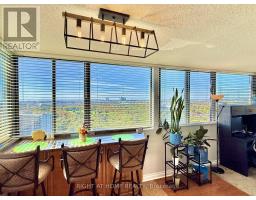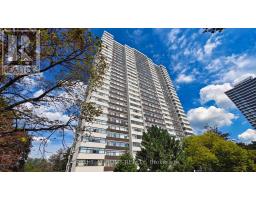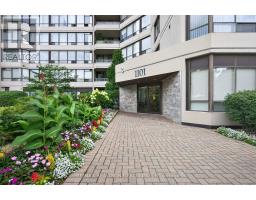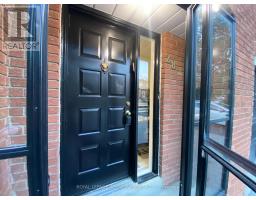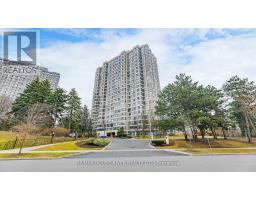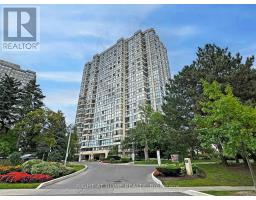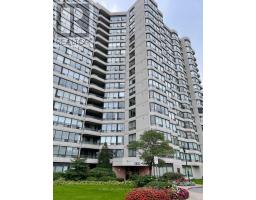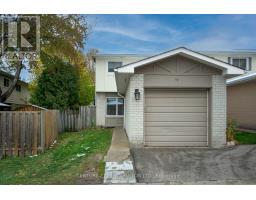601 - 135 ANTIBES DRIVE, Toronto (Westminster-Branson), Ontario, CA
Address: 601 - 135 ANTIBES DRIVE, Toronto (Westminster-Branson), Ontario
2 Beds2 Baths1200 sqftStatus: Buy Views : 754
Price
$599,000
Summary Report Property
- MKT IDC12579034
- Building TypeApartment
- Property TypeSingle Family
- StatusBuy
- Added23 hours ago
- Bedrooms2
- Bathrooms2
- Area1200 sq. ft.
- DirectionNo Data
- Added On26 Nov 2025
Property Overview
Beautiful corner 2- bed, 2- bath unit in a quiet, desirable building with over 1,200 sq. ft. of bright, well-designed space. Enjoy the enormous wrap-around balcony with unobstructed views.King-size primary bedroom with extra closets and 4-pc ensuite. Updated kitchen cabinets with granite counters and marble floor, newer hardwood floors throughout, closet organizers, new 3-pc bath with glass shower, and newer balcony wood tiles.Recently upgraded with a high-efficiency heat pump and individual wall units, providing year-round comfort and reduced energy bills.Very reasonable maintenance fees.Parking and locker included.Steps to the Community Centre, Ross Lord Park, TTC at the door, and excellent schools nearby. (id:51532)
Tags
| Property Summary |
|---|
Property Type
Single Family
Building Type
Apartment
Square Footage
1200 - 1399 sqft
Community Name
Westminster-Branson
Title
Condominium/Strata
Parking Type
Underground,Garage
| Building |
|---|
Bedrooms
Above Grade
2
Bathrooms
Total
2
Interior Features
Appliances Included
All, Dishwasher, Microwave, Stove, Window Coverings, Refrigerator
Flooring
Hardwood, Ceramic, Marble
Basement Type
None
Building Features
Square Footage
1200 - 1399 sqft
Building Amenities
Security/Concierge, Exercise Centre, Sauna, Visitor Parking, Storage - Locker
Heating & Cooling
Cooling
Wall unit
Heating Type
Heat Pump, Not known
Exterior Features
Exterior Finish
Brick, Concrete
Neighbourhood Features
Community Features
Pets Allowed With Restrictions, Community Centre
Amenities Nearby
Hospital, Park, Place of Worship, Public Transit
Maintenance or Condo Information
Maintenance Fees
$698.57 Monthly
Maintenance Fees Include
Common Area Maintenance, Insurance, Water, Parking
Maintenance Management Company
Brilliant Property Management 416665-7154
Parking
Parking Type
Underground,Garage
Total Parking Spaces
1
| Level | Rooms | Dimensions |
|---|---|---|
| Flat | Living room | 6.52 m x 3.66 m |
| Dining room | 3.66 m x 3.17 m | |
| Foyer | 2.9 m x 2.9 m | |
| Kitchen | 4.05 m x 2.87 m | |
| Primary Bedroom | 7.63 m x 3.41 m | |
| Bedroom 2 | 5.11 m x 3.3 m |
| Features | |||||
|---|---|---|---|---|---|
| Underground | Garage | All | |||
| Dishwasher | Microwave | Stove | |||
| Window Coverings | Refrigerator | Wall unit | |||
| Security/Concierge | Exercise Centre | Sauna | |||
| Visitor Parking | Storage - Locker | ||||



