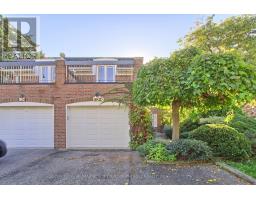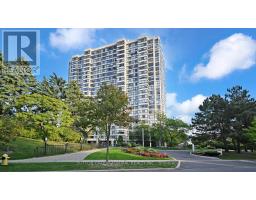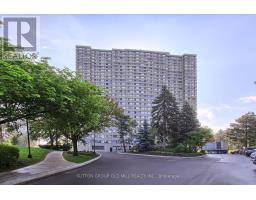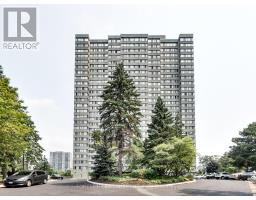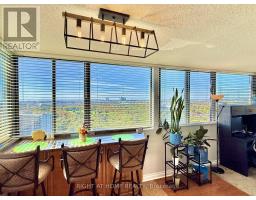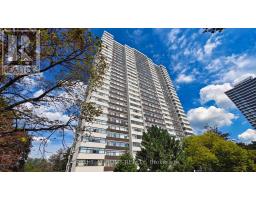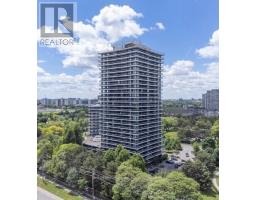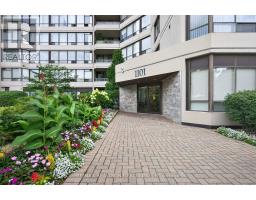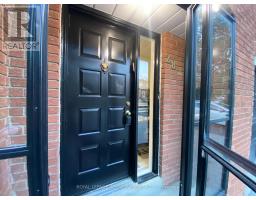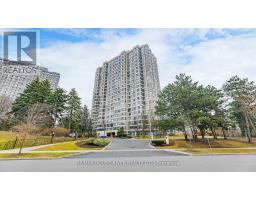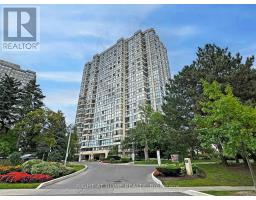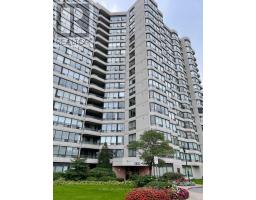72 - 94 PLUM TREE WAY, Toronto (Westminster-Branson), Ontario, CA
Address: 72 - 94 PLUM TREE WAY, Toronto (Westminster-Branson), Ontario
Summary Report Property
- MKT IDC12580668
- Building TypeRow / Townhouse
- Property TypeSingle Family
- StatusBuy
- Added16 hours ago
- Bedrooms3
- Bathrooms2
- Area1000 sq. ft.
- DirectionNo Data
- Added On27 Nov 2025
Property Overview
Welcome to 94 Plum Tree Way! This spacious 3-bedroom condo townhouse end-unit that feels just like a semi-detached home! This home offers a functional layout with a bright open-concept living and dining area, large windows, and a convenient main-floor walkout that leads directly to the fenced backyard. Upstairs features generously sized bedrooms, while the lower level includes a large laundry room with plenty of space for storage or additional use. Water is included in the maintenance fees. Ideally located close to transit, schools, parks, community centers, shopping, and with easy access to major highways and York University. The home is vacant and move-in ready. A fantastic opportunity for first-time buyers, investors, or anyone looking to add their personal touch in a prime North York location! (id:51532)
Tags
| Property Summary |
|---|
| Building |
|---|
| Land |
|---|
| Level | Rooms | Dimensions |
|---|---|---|
| Second level | Primary Bedroom | 4.19 m x 3.1 m |
| Bedroom 2 | 3.1 m x 2.57 m | |
| Bedroom 3 | 3 m x 2.79 m | |
| Basement | Recreational, Games room | 5.12 m x 4.1 m |
| Laundry room | Measurements not available | |
| Main level | Living room | 4.37 m x 4.27 m |
| Kitchen | 3.35 m x 2.57 m | |
| Dining room | 4 m x 2.54 m |
| Features | |||||
|---|---|---|---|---|---|
| Attached Garage | Garage | Water Heater | |||
| Dryer | Microwave | Stove | |||
| Washer | Refrigerator | ||||






































