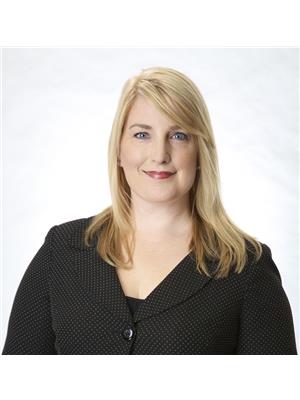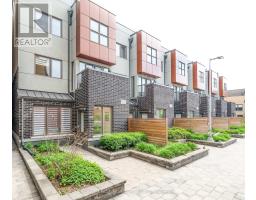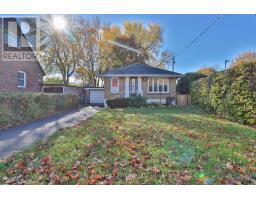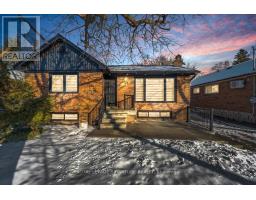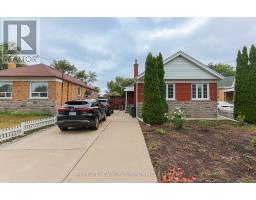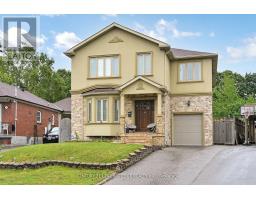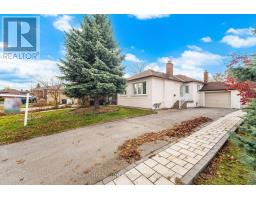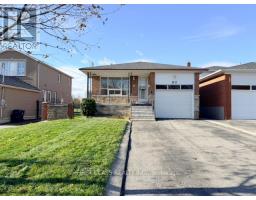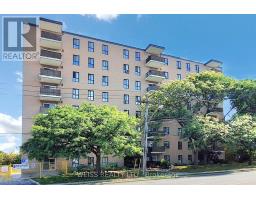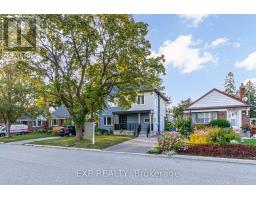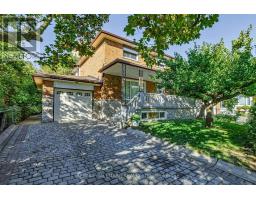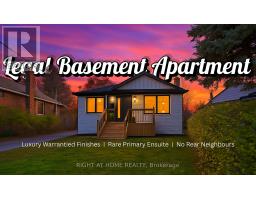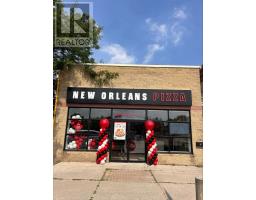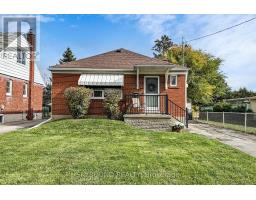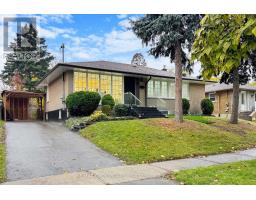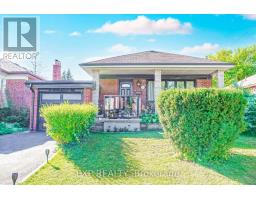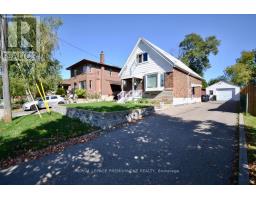31 CASTILLE AVENUE, Toronto (Wexford-Maryvale), Ontario, CA
Address: 31 CASTILLE AVENUE, Toronto (Wexford-Maryvale), Ontario
Summary Report Property
- MKT IDE12508558
- Building TypeHouse
- Property TypeSingle Family
- StatusBuy
- Added7 weeks ago
- Bedrooms4
- Bathrooms2
- Area700 sq. ft.
- DirectionNo Data
- Added On05 Nov 2025
Property Overview
**QUIET COURT, PIE SHAPED LOT, IN-GROUND POOL, DOUBLE CAR GARAGE** This Delightful Home is NOT to be Missed!! Renovations Abound. Gorgeous Home with Beautiful Property. Features Include 3+1 Bedrooms and a Stunning Property Anchored by an In-Ground Saltwater Pool (2017) Framed by Cascading Gardens and a detached double garage.The Upper Bathroom was Renovated in 2020 and Multiple Main-Floor Windows, Including All Bedrooms Windows Replaced in 2024. Kitchen Counters and Backsplash Replaced in 2018. Stunning Lower Level Renovation with Exceptional 3pc Bathroom and Large Bedroom. Separate Side Entrance for Potential In-Law Suite. Laminated Floors and Pot Lights, Along with Storage Area's Galore! Pool updates include a new sand filter (2023) and new pump (2024). Move-In Ready or Build Your Dream Home on this Exceptional Lot. 200 AMP Breaker. ***OPEN HOUSE SAT/SUN NOV 8/9 2-4PM*** (id:51532)
Tags
| Property Summary |
|---|
| Building |
|---|
| Land |
|---|
| Level | Rooms | Dimensions |
|---|---|---|
| Lower level | Bathroom | 3.16 m x 1.51 m |
| Recreational, Games room | 9.02 m x 3.16 m | |
| Bedroom | 3.29 m x 3.26 m | |
| Laundry room | 2.67 m x 2.64 m | |
| Main level | Kitchen | 3.84 m x 2.92 m |
| Living room | 6.55 m x 3.24 m | |
| Dining room | 6.55 m x 3.24 m | |
| Bedroom | 3.66 m x 3.24 m | |
| Bedroom 2 | 3.24 m x 2.45 m | |
| Bedroom 3 | 2.79 m x 2.96 m | |
| Bathroom | 1.96 m x 1.71 m |
| Features | |||||
|---|---|---|---|---|---|
| Carpet Free | Sump Pump | Detached Garage | |||
| Garage | Separate entrance | Central air conditioning | |||












































