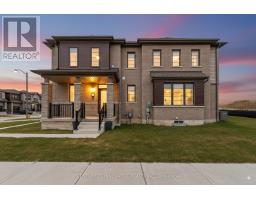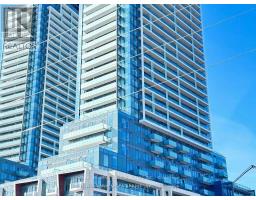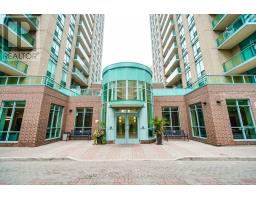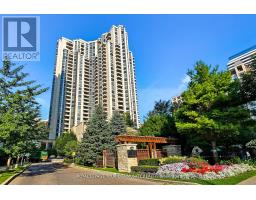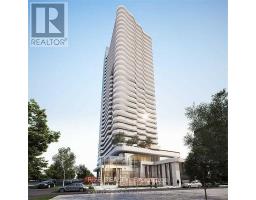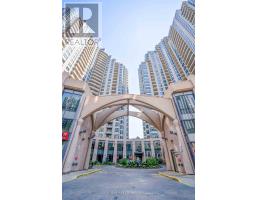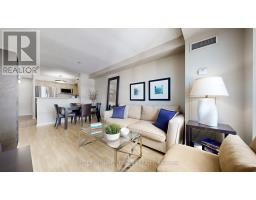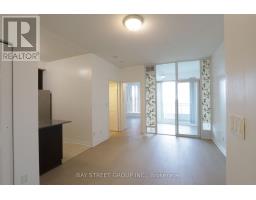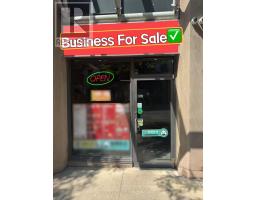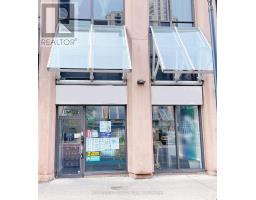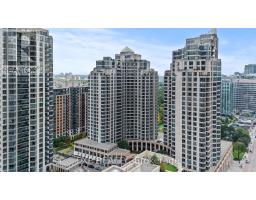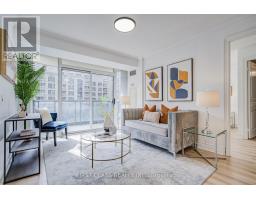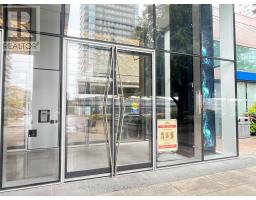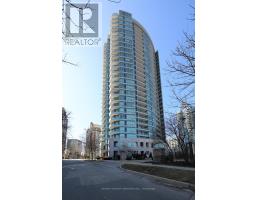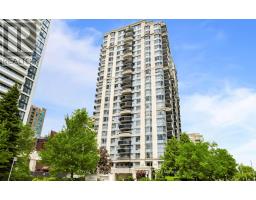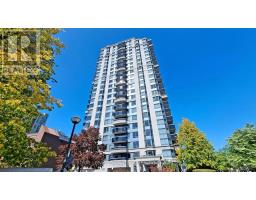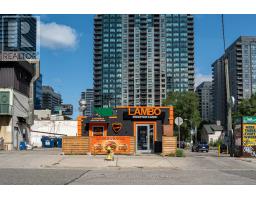1508 - 28 HARRISON GARDEN BOULEVARD, Toronto (Willowdale East), Ontario, CA
Address: 1508 - 28 HARRISON GARDEN BOULEVARD, Toronto (Willowdale East), Ontario
Summary Report Property
- MKT IDC12251856
- Building TypeApartment
- Property TypeSingle Family
- StatusBuy
- Added3 days ago
- Bedrooms2
- Bathrooms2
- Area800 sq. ft.
- DirectionNo Data
- Added On22 Oct 2025
Property Overview
Discover the epitome of urban luxury at the highly sought-after Yonge and Sheppard intersection with this stunning 2-bedroom, 2-bathroom corner condo. This exceptional unit is flooded with natural light, thanks to its large windows that perfectly complement the open concept layout. The seamless flow between the living, dining, and kitchen areas makes it ideal for modern living and entertaining. Step outside onto your private balcony to enjoy breathtaking views of the city the perfect spot for your morning coffee or evening wine. Each bedroom is generously sized, offering ample space for relaxation, while the two full bathrooms feature modern finishes and fixtures for your convenience and comfort. This condo is situated in a secure building with 24/7 concierge service, ensuring peace ofmind and a high level of service. Residents also have access to a state-of-the-art fitness center, enhancing the luxury living experience. Underground parking and a storage locker are included for added convenience. Located just steps from the subway, top-rated restaurants, trendy cafes, and premier shopping, this condo offers the ultimate in convenience and vibrant urban living. Don't miss the chance to call this exceptional property your new home. Schedule a viewing today and experience the best of city living at Yonge and Sheppard! Amazing community not to be missed, steps from Avondale Park, Food Basics, Whole Foods, Yonge/Sheppard Subway, just off of 401 and much more! (id:51532)
Tags
| Property Summary |
|---|
| Building |
|---|
| Level | Rooms | Dimensions |
|---|---|---|
| Main level | Living room | 5.24 m x 3.93 m |
| Dining room | 5.24 m x 3.93 m | |
| Kitchen | 2.82 m x 2.95 m | |
| Primary Bedroom | 3.27 m x 3.93 m | |
| Bedroom 2 | 3.27 m x 3.27 m | |
| Foyer | 2.77 m x 1.2 m |
| Features | |||||
|---|---|---|---|---|---|
| Elevator | Balcony | Carpet Free | |||
| Underground | Garage | Dishwasher | |||
| Dryer | Stove | Washer | |||
| Window Coverings | Refrigerator | Central air conditioning | |||
| Security/Concierge | Exercise Centre | Party Room | |||
| Visitor Parking | Storage - Locker | ||||



































