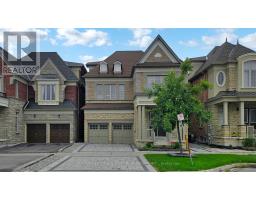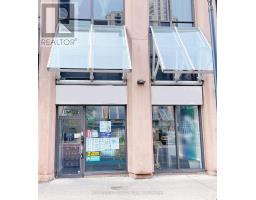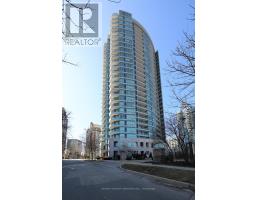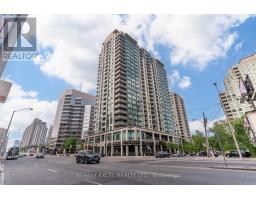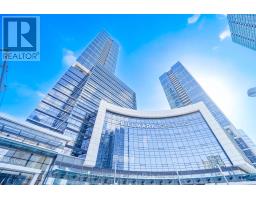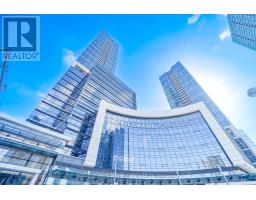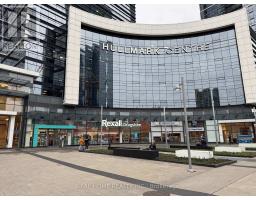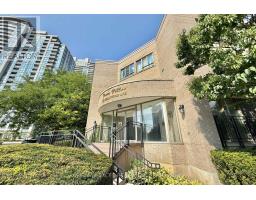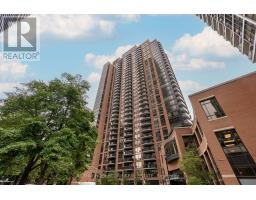2208 , Toronto (Willowdale East), Ontario, CA
Address: 2208 - 60 BYNG AVENUE, Toronto (Willowdale East), Ontario
Summary Report Property
- MKT IDC12362304
- Building TypeApartment
- Property TypeSingle Family
- StatusBuy
- Added1 days ago
- Bedrooms2
- Bathrooms1
- Area600 sq. ft.
- DirectionNo Data
- Added On26 Aug 2025
Property Overview
Welcome to luxury living in this beautifully renovated 1+1 bedroom condo, ideally situated in the highly sought-after Willowdale East community. Perched on a high floor, this bright and spacious unit offers breathtaking east-facing views and is flooded with natural light throughout the day. Step inside to discover a thoughtfully designed layout featuring 9-foot ceilings, premium engineering hardwood flooring, functional open concept kitchen features granite countertop, stainless steel appliances. The open-concept living/dining area flows effortlessly, with upgraded built-in shelving units and crown moldings. Easy access to the washroom from both the primary bedroom and the main living space. The generous den functions perfectly as a second bedroom, home office, or creative space, offering flexibility to suit your lifestyle. Tucked away on a quiet street, this building offers the perfect blend of tranquility and urban convenience-just a short walk to Subway station, top-rated restaurants, grocery stores, cafes, and all major amenities. Don't miss your chance to own a stunning, turn-key condo in one of North York's most vibrant and desirable communities. (id:51532)
Tags
| Property Summary |
|---|
| Building |
|---|
| Level | Rooms | Dimensions |
|---|---|---|
| Flat | Living room | 5.21 m x 3.39 m |
| Dining room | 5.21 m x 3.39 m | |
| Kitchen | 2.78 m x 2.47 m | |
| Primary Bedroom | 3.95 m x 2.9 m | |
| Den | 2.5 m x 2.11 m |
| Features | |||||
|---|---|---|---|---|---|
| Balcony | Carpet Free | Underground | |||
| Garage | All | Dishwasher | |||
| Dryer | Microwave | Stove | |||
| Washer | Window Coverings | Refrigerator | |||
| Central air conditioning | Storage - Locker | ||||

























