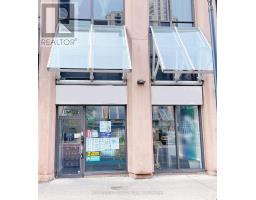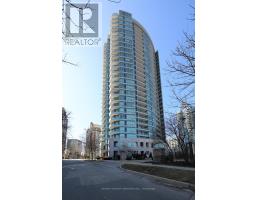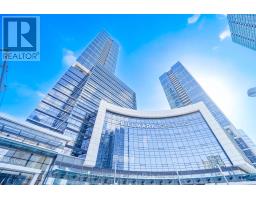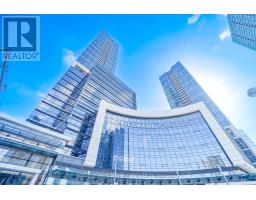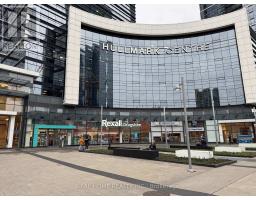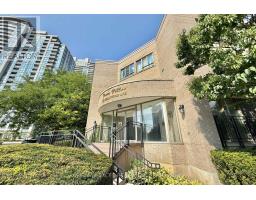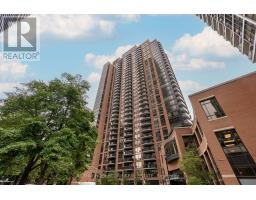2715 - 18 PARKVIEW AVENUE, Toronto (Willowdale East), Ontario, CA
Address: 2715 - 18 PARKVIEW AVENUE, Toronto (Willowdale East), Ontario
2 Beds1 Baths600 sqftStatus: Buy Views : 482
Price
$620,000
Summary Report Property
- MKT IDC12307387
- Building TypeApartment
- Property TypeSingle Family
- StatusBuy
- Added5 days ago
- Bedrooms2
- Bathrooms1
- Area600 sq. ft.
- DirectionNo Data
- Added On22 Aug 2025
Property Overview
Welcome To The Majestic Condo Boasting A Prime Location On The Iconic Yonge & Empress, Well Renovated, Specious One Bed Plus Den With One Parking & Locker, Low Maintenance Fee IncludesHeating, Hydro, Central Air Conditioning, Newer Laminate Floor, Custom Designed Kitchen Cabinetry W Appliances, Stone Countertop & Backsplash, Freshly Painted Through-out,Professionally Cleaned Just Move-In Condition, Unobstructed North View Offering Light-Filled,Separate Den Can Be A Home Office, A Mins To Empress Subway & Hwy 401, Shopping Mall,**EXTRAS** All existing Appliances: Fridge, Stove, B/I Range Hood, B/I Dishwasher, Microwave,Washer & Dryer, All Window Coverings. (id:51532)
Tags
| Property Summary |
|---|
Property Type
Single Family
Building Type
Apartment
Square Footage
600 - 699 sqft
Community Name
Willowdale East
Title
Condominium/Strata
Parking Type
Underground,Garage
| Building |
|---|
Bedrooms
Above Grade
1
Below Grade
1
Bathrooms
Total
2
Interior Features
Appliances Included
Oven - Built-In, Cooktop, Dishwasher, Dryer, Microwave, Oven, Hood Fan, Washer, Window Coverings, Refrigerator
Flooring
Laminate, Porcelain Tile
Building Features
Features
Balcony, Carpet Free
Square Footage
600 - 699 sqft
Building Amenities
Storage - Locker
Heating & Cooling
Cooling
Central air conditioning
Heating Type
Forced air
Exterior Features
Exterior Finish
Concrete
Neighbourhood Features
Community Features
Pet Restrictions
Maintenance or Condo Information
Maintenance Fees
$657.39 Monthly
Maintenance Fees Include
Common Area Maintenance, Heat, Electricity, Insurance, Parking, Water
Maintenance Management Company
Manor Crest Management 416-512-6142
Parking
Parking Type
Underground,Garage
Total Parking Spaces
1
| Level | Rooms | Dimensions |
|---|---|---|
| Main level | Living room | 5.79 m x 3.35 m |
| Dining room | 5.79 m x 3.35 m | |
| Kitchen | 2.71 m x 2.48 m | |
| Primary Bedroom | 4.69 m x 3.06 m | |
| Den | 3.06 m x 2.71 m |
| Features | |||||
|---|---|---|---|---|---|
| Balcony | Carpet Free | Underground | |||
| Garage | Oven - Built-In | Cooktop | |||
| Dishwasher | Dryer | Microwave | |||
| Oven | Hood Fan | Washer | |||
| Window Coverings | Refrigerator | Central air conditioning | |||
| Storage - Locker | |||||









































