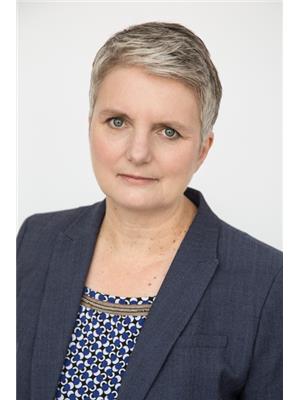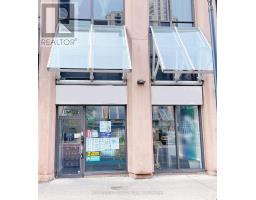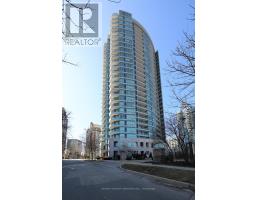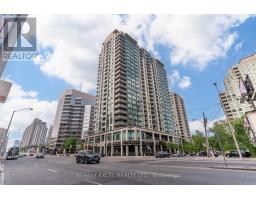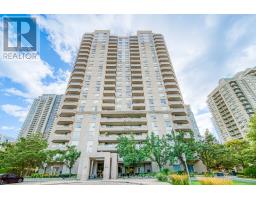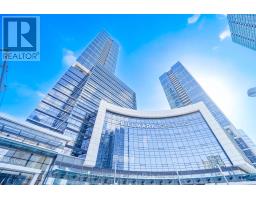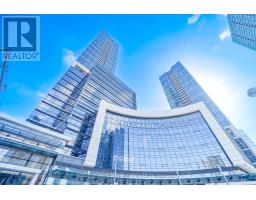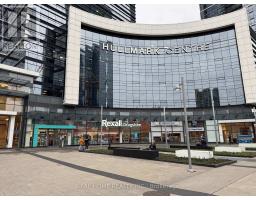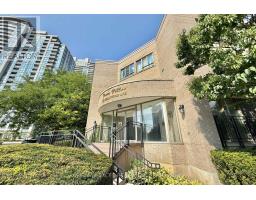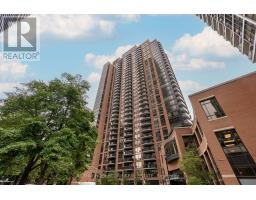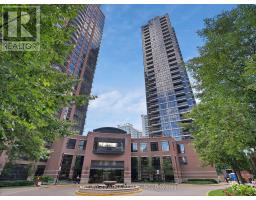627 - 3 EVERSON DRIVE, Toronto (Willowdale East), Ontario, CA
Address: 627 - 3 EVERSON DRIVE, Toronto (Willowdale East), Ontario
3 Beds2 Baths900 sqftStatus: Buy Views : 109
Price
$598,888
Summary Report Property
- MKT IDC12350865
- Building TypeRow / Townhouse
- Property TypeSingle Family
- StatusBuy
- Added1 weeks ago
- Bedrooms3
- Bathrooms2
- Area900 sq. ft.
- DirectionNo Data
- Added On24 Aug 2025
Property Overview
Bright & Spacious Upper-Level Townhome in Prime North York! Perfect for young families, this 2-bedroom + den stacked townhome is close to two parks, community centres and libraries. Features include hardwood floors, California shutters, wainscotting, 2 bathrooms, ensuite laundry, and a versatile den. The modern kitchen offers stainless steel appliances, and the open living area overlooks landscaped gardens. Relax on your private rooftop terrace with southwest views. Extras: underground parking near the entrance, locker, and all-inclusive maintenance fees. Steps to green space, yet close to two subways and the 401. Open house August 23/24. See you there! (id:51532)
Tags
| Property Summary |
|---|
Property Type
Single Family
Building Type
Row / Townhouse
Storeys
2
Square Footage
900 - 999 sqft
Community Name
Willowdale East
Title
Condominium/Strata
Parking Type
Underground,Garage
| Building |
|---|
Bedrooms
Above Grade
2
Below Grade
1
Bathrooms
Total
3
Partial
1
Interior Features
Appliances Included
All, Window Coverings
Flooring
Hardwood, Carpeted
Building Features
Square Footage
900 - 999 sqft
Building Amenities
Storage - Locker
Heating & Cooling
Cooling
Central air conditioning
Heating Type
Forced air
Exterior Features
Exterior Finish
Brick
Neighbourhood Features
Community Features
Pet Restrictions
Amenities Nearby
Park, Public Transit
Maintenance or Condo Information
Maintenance Fees
$927.28 Monthly
Maintenance Fees Include
Heat, Electricity, Water, Insurance, Parking, Common Area Maintenance
Maintenance Management Company
Maple Ridge Property Management
Parking
Parking Type
Underground,Garage
Total Parking Spaces
1
| Level | Rooms | Dimensions |
|---|---|---|
| Third level | Other | 5.2 m x 4.8 m |
| Main level | Living room | 3.05 m x 3.05 m |
| Dining room | 3.05 m x 2.13 m | |
| Kitchen | 2.44 m x 2.13 m | |
| Bathroom | 2.02 m x 1.1 m | |
| Upper Level | Primary Bedroom | 3.05 m x 2.74 m |
| Bedroom 2 | 3.05 m x 2.13 m | |
| Den | 3.05 m x 2.13 m | |
| Bathroom | 2.13 m x 1.71 m |
| Features | |||||
|---|---|---|---|---|---|
| Underground | Garage | All | |||
| Window Coverings | Central air conditioning | Storage - Locker | |||

















