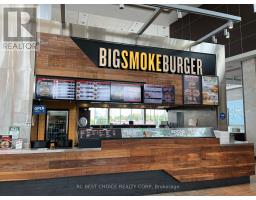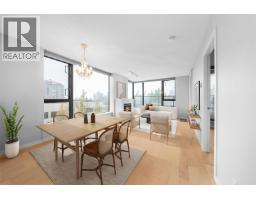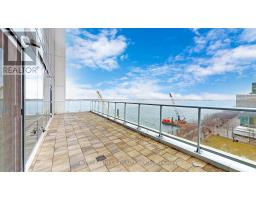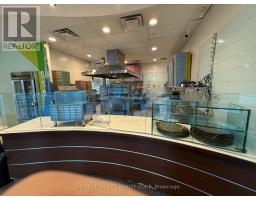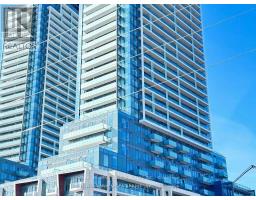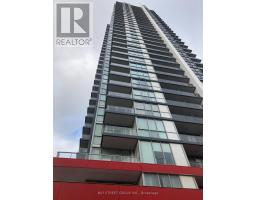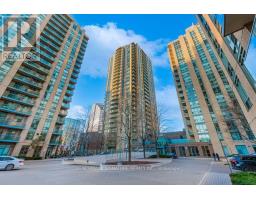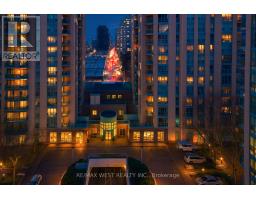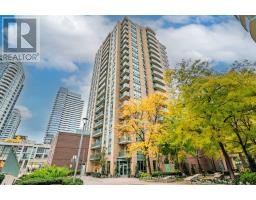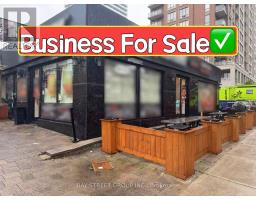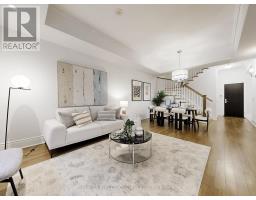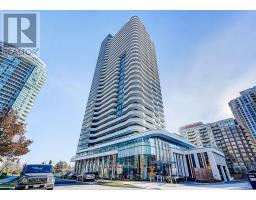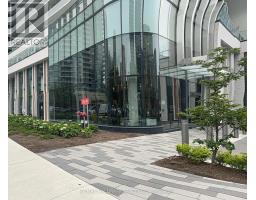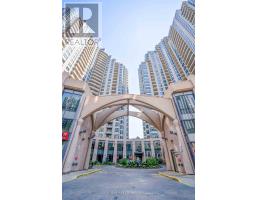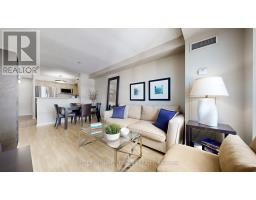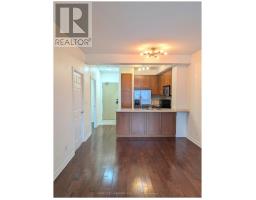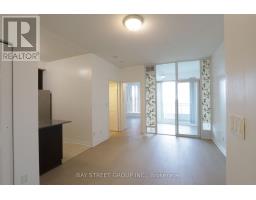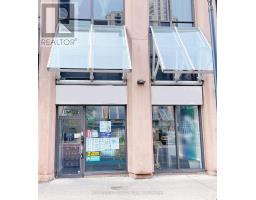86 PRINCESS AVENUE, Toronto (Willowdale East), Ontario, CA
Address: 86 PRINCESS AVENUE, Toronto (Willowdale East), Ontario
Summary Report Property
- MKT IDC12496608
- Building TypeHouse
- Property TypeSingle Family
- StatusBuy
- Added5 weeks ago
- Bedrooms5
- Bathrooms7
- Area3500 sq. ft.
- DirectionNo Data
- Added On31 Oct 2025
Property Overview
Welcome to 86 Princess Avenue in Willowdale East, a stunning, fully renovated luxury residence in the heart of North York's most prestigious neighbourhood. This elegant 5-bedroom, 7-bathroom home offers over 4,300 sq ft. of sunlit living space with a functional open-concept layout, designer finishes, and a beautifully landscaped backyard perfect for entertaining. Meticulously maintained by the owner, the property was built in 2018 and features a backup electrical panel for added convenience. Ideally located, it is only a 6-minute walk to North York Centre subway station, a 5-minute walk to McKee Public School, and a 2-minute walk to Earl Haig Secondary School. Steps to the upcoming T&T Supermarket within North York Centre. Nestled on a quiet residential street yet minutes from Hwy 401 and Hwy 404, and surrounded by fine dining, boutique shopping, fitness centres, and healthcare facilities, this residence delivers the perfect balance of peaceful family living and upscale urban lifestyle. Open House: Join us this weekend on Saturday, November 1st, and Sunday, November 2nd, from 2:00 PM to 4:00 PM to tour this beautiful home in person! (id:51532)
Tags
| Property Summary |
|---|
| Building |
|---|
| Land |
|---|
| Level | Rooms | Dimensions |
|---|---|---|
| Second level | Primary Bedroom | 4.96 m x 4.28 m |
| Bedroom 3 | 4.06 m x 4.23 m | |
| Bedroom 4 | 4.01 m x 3.99 m | |
| Third level | Bedroom 5 | 5.1 m x 4.21 m |
| Basement | Bedroom | 3 m x 3.11 m |
| Recreational, Games room | 6 m x 3.54 m | |
| Ground level | Living room | 3.3 m x 5.6 m |
| Dining room | 4 m x 5.6 m | |
| Kitchen | 4 m x 3.99 m | |
| Family room | 4.18 m x 5 m | |
| In between | Bedroom 2 | 4 m x 4.08 m |
| Features | |||||
|---|---|---|---|---|---|
| Garage | Central Vacuum | Refrigerator | |||
| Walk-up | Central air conditioning | ||||




















































